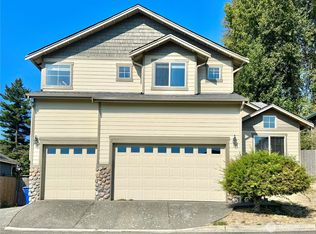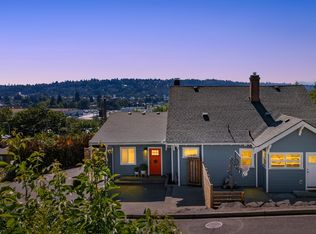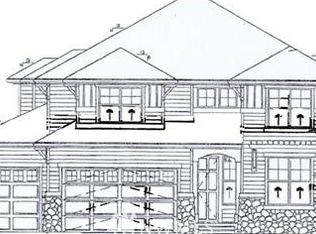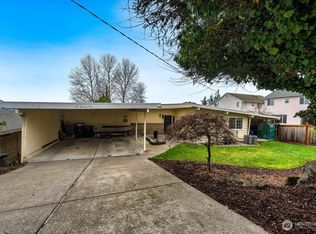Sold
Listed by:
Kari Haas,
Windermere Bellevue Commons
Bought with: Real Broker LLC
$675,000
666 Sunset Boulevard NE, Renton, WA 98056
5beds
2,430sqft
Single Family Residence
Built in 1941
0.63 Acres Lot
$770,100 Zestimate®
$278/sqft
$3,511 Estimated rent
Home value
$770,100
$716,000 - $832,000
$3,511/mo
Zestimate® history
Loading...
Owner options
Explore your selling options
What's special
BUILDER & FLIPPER SPECIAL! Charming original farmhouse w/hand-laid stonework & tons of possibilities! Over half acre w/lake & territorial views zoned for up to 5 homes. Build 3-4 SFR, remodel existing & build 2-3 more homes or explore multi-family options. Super well located close to The Landing, Downtown Renton & everything the highlands has to offer + EZ access to 405, 169 & transportation. There is a multi-family building adjacent to the property...Imagine the possibilities! Buyer to verify options: single-family residences, multi-family or townhouses? Or perhaps build one large multi-generational or adult care home w/tons of parking & play space? Only blocks to delicious food, shops, services & so much more. Seize the opportunity today!
Zillow last checked: 8 hours ago
Listing updated: November 22, 2024 at 01:06am
Listed by:
Kari Haas,
Windermere Bellevue Commons
Bought with:
Khoa Truong, 21003112
Real Broker LLC
Source: NWMLS,MLS#: 2038109
Facts & features
Interior
Bedrooms & bathrooms
- Bedrooms: 5
- Bathrooms: 2
- Full bathrooms: 2
- Main level bedrooms: 2
Bedroom
- Level: Second
Bedroom
- Level: Second
Bedroom
- Level: Main
Bedroom
- Level: Main
Bedroom
- Level: Lower
Bathroom full
- Level: Main
Bathroom full
- Level: Lower
Den office
- Level: Lower
Dining room
- Level: Main
Entry hall
- Level: Main
Other
- Level: Second
Family room
- Level: Lower
Kitchen without eating space
- Level: Main
Living room
- Level: Main
Rec room
- Level: Lower
Utility room
- Level: Lower
Heating
- Baseboard, Forced Air
Cooling
- Forced Air
Appliances
- Included: Dishwasher_, Refrigerator_, StoveRange_, Dishwasher, Refrigerator, StoveRange, Water Heater: Electric, Water Heater Location: Basement
Features
- Dining Room, Sauna
- Flooring: Ceramic Tile, Hardwood, Laminate, Stone
- Basement: Finished
- Number of fireplaces: 1
- Fireplace features: Wood Burning, Lower Level: 1, FirePlace
Interior area
- Total structure area: 2,430
- Total interior livable area: 2,430 sqft
Property
Parking
- Total spaces: 2
- Parking features: Driveway, Detached Garage, Off Street
- Garage spaces: 2
Features
- Entry location: Main
- Patio & porch: Ceramic Tile, Hardwood, Laminate, Dining Room, Sauna, FirePlace, Water Heater
- Has view: Yes
- View description: City, Mountain(s), Territorial
Lot
- Size: 0.63 Acres
- Features: Paved, Value In Land, Gas Available, Patio
- Topography: Level,PartialSlope,Terraces
- Residential vegetation: Garden Space
Details
- Parcel number: 0823059091
- Zoning description: R-8,Jurisdiction: City
- Special conditions: Standard
Construction
Type & style
- Home type: SingleFamily
- Property subtype: Single Family Residence
Materials
- Stone, Wood Siding
- Foundation: Block, Poured Concrete
- Roof: Composition
Condition
- Fixer
- Year built: 1941
Utilities & green energy
- Electric: Company: PSE
- Sewer: Sewer Connected, Company: City of Renton
- Water: Public, Company: City of Renton
- Utilities for property: Comcast, Xfinity
Community & neighborhood
Location
- Region: Renton
- Subdivision: Renton
Other
Other facts
- Listing terms: Cash Out,Conventional,Rehab Loan
- Cumulative days on market: 791 days
Price history
| Date | Event | Price |
|---|---|---|
| 3/30/2023 | Sold | $675,000$278/sqft |
Source: | ||
| 3/8/2023 | Pending sale | $675,000$278/sqft |
Source: | ||
| 2/28/2023 | Listed for sale | $675,000$278/sqft |
Source: | ||
Public tax history
| Year | Property taxes | Tax assessment |
|---|---|---|
| 2024 | $6,340 +8.4% | $614,000 +13.9% |
| 2023 | $5,848 -3.7% | $539,000 -13.3% |
| 2022 | $6,070 +23% | $622,000 +44% |
Find assessor info on the county website
Neighborhood: Sunset
Nearby schools
GreatSchools rating
- 3/10Highlands Elementary SchoolGrades: K-5Distance: 0.4 mi
- 6/10McKnight Middle SchoolGrades: 6-8Distance: 0.8 mi
- 3/10Renton Senior High SchoolGrades: 9-12Distance: 1.3 mi
Schools provided by the listing agent
- Elementary: Highlands Elem
- Middle: Mcknight Mid
- High: Renton Snr High
Source: NWMLS. This data may not be complete. We recommend contacting the local school district to confirm school assignments for this home.
Get a cash offer in 3 minutes
Find out how much your home could sell for in as little as 3 minutes with a no-obligation cash offer.
Estimated market value$770,100
Get a cash offer in 3 minutes
Find out how much your home could sell for in as little as 3 minutes with a no-obligation cash offer.
Estimated market value
$770,100



