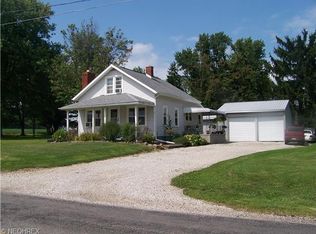Sold for $220,000
$220,000
6660 Cleveland Rd, Wooster, OH 44691
3beds
1,622sqft
Single Family Residence
Built in 1935
0.46 Acres Lot
$225,200 Zestimate®
$136/sqft
$1,560 Estimated rent
Home value
$225,200
$214,000 - $236,000
$1,560/mo
Zestimate® history
Loading...
Owner options
Explore your selling options
What's special
This completely renovated bungalow blends modern updates with classic charm—all nestled just outside of Wooster on Route 3, offering quick access to all the city’s amenities while enjoying a peaceful, country-like setting. Inside you will discover stylish laminate vinyl flooring throughout the main level, highlighted by not one—but two cozy fireplaces. The stunning kitchen features sleek concrete countertops, stainless steel appliances, and updated cabinetry. Enjoy your morning coffee or unwind in the spacious sunroom filled with natural light. Upstairs, you’ll find three comfortable bedrooms, a full bath, and a versatile finished attic space—perfect for a playroom, art studio, or creative escape. Head outdoors to your own private oasis! A large deck overlooks a fully fenced backyard, complete with lush landscaping and a well-maintained yard. The oversized detached two-car garage with loft space offers endless possibilities for storage, hobbies, or even a workshop. Turnkey. Updated. Move-in ready. Don’t miss your chance to tour this charming and stylish home—schedule your private showing today!
Zillow last checked: 8 hours ago
Listing updated: September 19, 2025 at 08:38am
Listing Provided by:
D. Michael Bomboris mike@bomboristeam.com330-421-2165,
RE/MAX Showcase
Bought with:
Kaitlin Laine, 2023003673
Find Home Realty
Ricky Laine, 2023003662
Find Home Realty
Source: MLS Now,MLS#: 5119183 Originating MLS: Wayne Holmes Association of REALTORS
Originating MLS: Wayne Holmes Association of REALTORS
Facts & features
Interior
Bedrooms & bathrooms
- Bedrooms: 3
- Bathrooms: 2
- Full bathrooms: 1
- 1/2 bathrooms: 1
- Main level bathrooms: 1
Bedroom
- Description: Flooring: Wood
- Level: Second
- Dimensions: 8 x 12
Bedroom
- Description: Flooring: Wood
- Level: Second
- Dimensions: 11 x 11
Bedroom
- Description: Flooring: Wood
- Level: Second
- Dimensions: 11 x 12
Bathroom
- Description: Flooring: Luxury Vinyl Tile
- Level: Second
- Dimensions: 8 x 7
Bathroom
- Description: Flooring: Luxury Vinyl Tile
- Level: First
- Dimensions: 4 x 4
Dining room
- Description: Flooring: Luxury Vinyl Tile
- Level: First
- Dimensions: 10 x 11
Family room
- Description: Flooring: Luxury Vinyl Tile
- Features: Fireplace
- Level: First
- Dimensions: 20 x 11
Kitchen
- Description: Flooring: Luxury Vinyl Tile
- Level: First
- Dimensions: 10 x 16
Living room
- Description: Flooring: Luxury Vinyl Tile
- Level: First
- Dimensions: 10 x 16
Other
- Level: Second
- Dimensions: 20 x 8
Other
- Description: Flooring: Luxury Vinyl Tile
- Level: First
Heating
- Forced Air, Gas
Cooling
- None
Features
- Basement: Full,Unfinished
- Number of fireplaces: 1
Interior area
- Total structure area: 1,622
- Total interior livable area: 1,622 sqft
- Finished area above ground: 1,622
Property
Parking
- Total spaces: 2
- Parking features: Detached, Garage, Unpaved
- Garage spaces: 2
Features
- Levels: Two
- Stories: 2
Lot
- Size: 0.46 Acres
Details
- Parcel number: 5300117000
Construction
Type & style
- Home type: SingleFamily
- Architectural style: Other
- Property subtype: Single Family Residence
Materials
- Vinyl Siding
- Roof: Asphalt,Fiberglass
Condition
- Year built: 1935
Utilities & green energy
- Sewer: Septic Tank
- Water: Well
Community & neighborhood
Location
- Region: Wooster
- Subdivision: Newell J Elliott
Other
Other facts
- Listing terms: Cash,Conventional,FHA,VA Loan
Price history
| Date | Event | Price |
|---|---|---|
| 9/17/2025 | Sold | $220,000-4.3%$136/sqft |
Source: | ||
| 8/16/2025 | Pending sale | $229,900$142/sqft |
Source: | ||
| 7/13/2025 | Price change | $229,900-8%$142/sqft |
Source: | ||
| 6/11/2025 | Price change | $249,900-7.4%$154/sqft |
Source: | ||
| 5/21/2025 | Price change | $269,900-3.6%$166/sqft |
Source: | ||
Public tax history
| Year | Property taxes | Tax assessment |
|---|---|---|
| 2024 | $2,594 +0.1% | $57,490 |
| 2023 | $2,592 +13% | $57,490 +42% |
| 2022 | $2,293 -2.8% | $40,480 |
Find assessor info on the county website
Neighborhood: 44691
Nearby schools
GreatSchools rating
- 8/10Edgewood Middle SchoolGrades: 5-7Distance: 3.4 mi
- 5/10Wooster High SchoolGrades: 8-12Distance: 3.3 mi
- 7/10Kean Elementary SchoolGrades: K-4Distance: 3.5 mi
Schools provided by the listing agent
- District: Wooster City - 8510
Source: MLS Now. This data may not be complete. We recommend contacting the local school district to confirm school assignments for this home.
Get pre-qualified for a loan
At Zillow Home Loans, we can pre-qualify you in as little as 5 minutes with no impact to your credit score.An equal housing lender. NMLS #10287.
Sell for more on Zillow
Get a Zillow Showcase℠ listing at no additional cost and you could sell for .
$225,200
2% more+$4,504
With Zillow Showcase(estimated)$229,704
