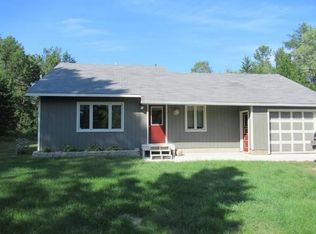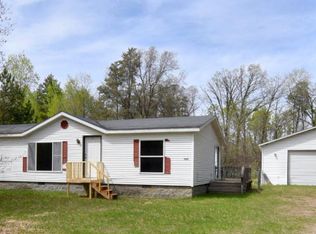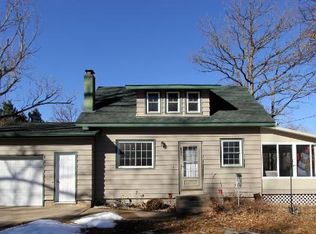Closed
$204,400
6663 Clearwater Rd, Baxter, MN 56425
2beds
804sqft
Single Family Residence
Built in 1970
0.92 Acres Lot
$214,800 Zestimate®
$254/sqft
$1,444 Estimated rent
Home value
$214,800
$183,000 - $251,000
$1,444/mo
Zestimate® history
Loading...
Owner options
Explore your selling options
What's special
Newly updated and move-in ready! This delightful main-level home in the heart of Baxter showcases a range of recent improvements, including brand-new appliances, a freshly paved driveway, a reverse osmosis drinking water system, and a new roof. Freshly painted throughout, this residence strikes the perfect balance between charm and modern convenience. Inside, you’ll find two inviting bedrooms and a well-appointed bathroom, all designed for comfortable living in a peaceful setting. The detached garage and spacious city lot offer ample room for relaxation and outdoor activities. Just moments from scenic trails and all the attractions of the Brainerd Lakes area, this home truly is a must-see. Don’t miss out—come discover your next home today!
Zillow last checked: 8 hours ago
Listing updated: November 09, 2025 at 12:55am
Listed by:
Joseph Enge 218-839-3104,
Edina Realty, Inc.,
David Mernin 218-820-4668
Bought with:
Michelle Rodahl
Realty Group LLC
Source: NorthstarMLS as distributed by MLS GRID,MLS#: 6618880
Facts & features
Interior
Bedrooms & bathrooms
- Bedrooms: 2
- Bathrooms: 1
- Full bathrooms: 1
Bedroom 1
- Level: Main
- Area: 140 Square Feet
- Dimensions: 14x10
Bedroom 2
- Level: Main
- Area: 90 Square Feet
- Dimensions: 9x10
Kitchen
- Level: Main
- Area: 195 Square Feet
- Dimensions: 15x13
Living room
- Level: Main
- Area: 208 Square Feet
- Dimensions: 16x13
Heating
- Forced Air
Cooling
- None
Appliances
- Included: Dishwasher, Dryer, Electric Water Heater, Microwave, Range, Refrigerator, Washer
Features
- Basement: Crawl Space
- Has fireplace: No
Interior area
- Total structure area: 804
- Total interior livable area: 804 sqft
- Finished area above ground: 804
- Finished area below ground: 0
Property
Parking
- Total spaces: 1
- Parking features: Detached, Asphalt
- Garage spaces: 1
- Details: Garage Dimensions (17x24)
Accessibility
- Accessibility features: None
Features
- Levels: One
- Stories: 1
Lot
- Size: 0.92 Acres
- Dimensions: 150 x 399irr
Details
- Foundation area: 804
- Parcel number: 40060597
- Zoning description: Residential-Single Family
Construction
Type & style
- Home type: SingleFamily
- Property subtype: Single Family Residence
Materials
- Wood Siding
- Roof: Age 8 Years or Less
Condition
- Age of Property: 55
- New construction: No
- Year built: 1970
Utilities & green energy
- Gas: Natural Gas
- Sewer: City Sewer/Connected
- Water: City Water/Connected
Community & neighborhood
Location
- Region: Baxter
- Subdivision: Boggies Add Baxter
HOA & financial
HOA
- Has HOA: No
Price history
| Date | Event | Price |
|---|---|---|
| 11/8/2024 | Sold | $204,400+2.2%$254/sqft |
Source: | ||
| 11/4/2024 | Pending sale | $200,000$249/sqft |
Source: | ||
| 10/20/2024 | Listed for sale | $200,000+364.3%$249/sqft |
Source: | ||
| 2/16/2012 | Sold | $43,075-4.3%$54/sqft |
Source: | ||
| 10/29/2011 | Listing removed | $45,000$56/sqft |
Source: Counselor Realty #204109 Report a problem | ||
Public tax history
| Year | Property taxes | Tax assessment |
|---|---|---|
| 2024 | $963 -11.4% | $92,861 -22.8% |
| 2023 | $1,087 -1.8% | $120,300 +17.3% |
| 2022 | $1,107 -4.8% | $102,600 +18.9% |
Find assessor info on the county website
Neighborhood: 56425
Nearby schools
GreatSchools rating
- 7/10Baxter Elementary SchoolGrades: PK-4Distance: 2.4 mi
- 6/10Forestview Middle SchoolGrades: 5-8Distance: 2.5 mi
- 9/10Brainerd Senior High SchoolGrades: 9-12Distance: 2.9 mi

Get pre-qualified for a loan
At Zillow Home Loans, we can pre-qualify you in as little as 5 minutes with no impact to your credit score.An equal housing lender. NMLS #10287.


