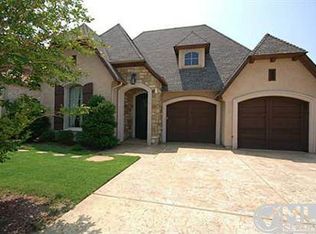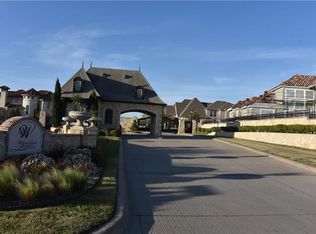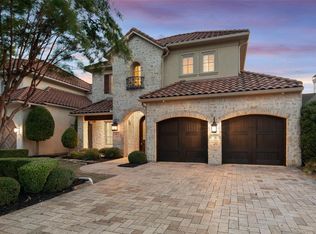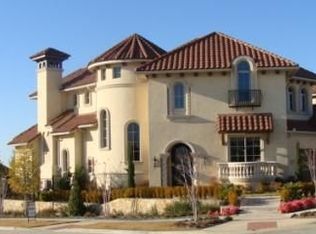Sold
Price Unknown
6663 Middlegate Rd, Frisco, TX 75034
4beds
4,165sqft
Single Family Residence
Built in 2016
6,882.48 Square Feet Lot
$1,546,700 Zestimate®
$--/sqft
$6,106 Estimated rent
Home value
$1,546,700
$1.45M - $1.64M
$6,106/mo
Zestimate® history
Loading...
Owner options
Explore your selling options
What's special
Experience luxury living in this exquisite custom Mediterranean home, nestled on an elevated lot in Frisco’s prestigious gated community of Wyndsor Pointe. Built by Dallas' renowned luxury builder, Laguna Homes, this masterpiece boasts designer-inspired finishes throughout. Stunning marble flooring, elegant chandeliers with ceiling medallions, stately Greek columns, and coffered ceilings create a grand yet inviting atmosphere. Natural stone countertops, rich cabinetry, and a soft neutral palette complement the open floor plan, perfect for entertaining.
The serene downstairs primary suite features hardwood flooring, a breathtaking pool view, a tray ceiling, a spa-like bath with a soaking tub, dual showerheads, and an expansive walk-in closet. A striking curved staircase leads to a split-level office and a dramatic catwalk, connecting spacious secondary bedrooms on one side with a game and media room on the other.
Step outside into a resort-style backyard, where a sparkling pool, spa, and fire bowls set the scene for relaxation. Palm trees and multiple conversation areas enhance the outdoor experience. Car enthusiasts will appreciate the three-car garage which includes a dedicated bay with a car lift system to hold a 4th car.
Ideally located off Stonebrook Parkway near the Dallas North Tollway, this sought-after community is just minutes from The Star and Legacy West, offering the best of Frisco’s dining, shopping, and entertainment.
Zillow last checked: 8 hours ago
Listing updated: May 01, 2025 at 03:39pm
Listed by:
JD Tomlin 0602688 817-913-4129,
EXP REALTY 888-519-7431
Bought with:
Brittainy Lykins
EXP REALTY
Source: NTREIS,MLS#: 20879262
Facts & features
Interior
Bedrooms & bathrooms
- Bedrooms: 4
- Bathrooms: 5
- Full bathrooms: 4
- 1/2 bathrooms: 1
Primary bedroom
- Features: Ceiling Fan(s), En Suite Bathroom, Walk-In Closet(s)
- Level: First
- Dimensions: 19 x 15
Bedroom
- Features: Ceiling Fan(s), En Suite Bathroom, Split Bedrooms
- Level: Second
- Dimensions: 13 x 12
Bedroom
- Features: Ceiling Fan(s), En Suite Bathroom, Split Bedrooms, Walk-In Closet(s)
- Level: Second
- Dimensions: 15 x 12
Bedroom
- Features: Ceiling Fan(s), Split Bedrooms, Walk-In Closet(s)
- Level: Second
- Dimensions: 15 x 12
Primary bathroom
- Features: Built-in Features, Dual Sinks, Double Vanity, En Suite Bathroom, Granite Counters, Garden Tub/Roman Tub, Separate Shower
- Level: First
- Dimensions: 13 x 12
Breakfast room nook
- Level: First
- Dimensions: 12 x 12
Dining room
- Features: Built-in Features
- Level: First
- Dimensions: 15 x 12
Other
- Features: Built-in Features, En Suite Bathroom
- Level: Second
- Dimensions: 8 x 5
Other
- Features: Built-in Features, En Suite Bathroom, Granite Counters
- Level: Second
- Dimensions: 10 x 5
Other
- Features: Built-in Features, Granite Counters
- Level: Second
- Dimensions: 10 x 5
Game room
- Features: Built-in Features, Ceiling Fan(s)
- Level: Second
- Dimensions: 19 x 15
Half bath
- Features: Granite Counters
- Level: First
- Dimensions: 6 x 5
Kitchen
- Features: Built-in Features, Granite Counters, Kitchen Island, Walk-In Pantry
- Level: First
- Dimensions: 20 x 12
Laundry
- Features: Built-in Features, Granite Counters, Utility Sink
- Level: First
- Dimensions: 12 x 6
Living room
- Features: Built-in Features, Ceiling Fan(s), Fireplace
- Level: First
- Dimensions: 20 x 17
Media room
- Level: Second
- Dimensions: 19 x 11
Office
- Features: Ceiling Fan(s)
- Level: First
- Dimensions: 14 x 11
Heating
- Central, Fireplace(s), Natural Gas, Zoned
Cooling
- Central Air, Ceiling Fan(s), Electric, Zoned
Appliances
- Included: Built-In Refrigerator, Double Oven, Dishwasher, Electric Oven, Gas Cooktop, Disposal, Gas Water Heater, Microwave, Tankless Water Heater, Vented Exhaust Fan, Wine Cooler
Features
- Wet Bar, Built-in Features, Chandelier, Decorative/Designer Lighting Fixtures, Double Vanity, Granite Counters, High Speed Internet, Kitchen Island, Open Floorplan, Cable TV, Walk-In Closet(s), Wired for Sound
- Flooring: Carpet, Ceramic Tile, Hardwood, Marble
- Has basement: No
- Number of fireplaces: 1
- Fireplace features: Gas, Gas Log, Gas Starter, Living Room
Interior area
- Total interior livable area: 4,165 sqft
Property
Parking
- Total spaces: 3
- Parking features: Garage Faces Front, Garage, Garage Door Opener, Oversized, See Remarks
- Attached garage spaces: 3
Features
- Levels: Two
- Stories: 2
- Patio & porch: Covered
- Exterior features: Rain Gutters
- Pool features: Gunite, Heated, In Ground, Pool, Pool Sweep, Pool/Spa Combo, Water Feature
- Fencing: Back Yard,Metal,Wood
Lot
- Size: 6,882 sqft
- Features: Interior Lot, Landscaped, Subdivision, Sprinkler System, Few Trees
Details
- Parcel number: R939600D00401
Construction
Type & style
- Home type: SingleFamily
- Architectural style: Mediterranean,Detached
- Property subtype: Single Family Residence
Materials
- Stucco
- Foundation: Slab
- Roof: Spanish Tile
Condition
- Year built: 2016
Utilities & green energy
- Sewer: Public Sewer
- Water: Public
- Utilities for property: Natural Gas Available, Sewer Available, Separate Meters, Underground Utilities, Water Available, Cable Available
Green energy
- Energy efficient items: Appliances, Insulation, Thermostat, Water Heater, Windows
- Water conservation: Water-Smart Landscaping
Community & neighborhood
Security
- Security features: Security System, Carbon Monoxide Detector(s), Security Gate, Gated Community, Smoke Detector(s)
Community
- Community features: Curbs, Gated, Sidewalks
Location
- Region: Frisco
- Subdivision: Wyndsor Pointe
HOA & financial
HOA
- Has HOA: Yes
- HOA fee: $2,200 annually
- Services included: Association Management, Maintenance Grounds, Maintenance Structure
- Association name: Wyndsor Pointe HOA
- Association phone: 214-334-4138
Other
Other facts
- Listing terms: Cash,Conventional,VA Loan
Price history
| Date | Event | Price |
|---|---|---|
| 5/1/2025 | Sold | -- |
Source: NTREIS #20879262 Report a problem | ||
| 4/3/2025 | Pending sale | $1,599,000$384/sqft |
Source: NTREIS #20879262 Report a problem | ||
| 3/26/2025 | Contingent | $1,599,000$384/sqft |
Source: NTREIS #20879262 Report a problem | ||
| 3/23/2025 | Price change | $1,599,000+6.6%$384/sqft |
Source: NTREIS #20879262 Report a problem | ||
| 2/1/2025 | Pending sale | $1,500,000$360/sqft |
Source: NTREIS #20796407 Report a problem | ||
Public tax history
| Year | Property taxes | Tax assessment |
|---|---|---|
| 2025 | -- | $1,304,576 +10% |
| 2024 | $13,534 +0.1% | $1,185,978 +10% |
| 2023 | $13,520 | $1,078,162 +10% |
Find assessor info on the county website
Neighborhood: 75034
Nearby schools
GreatSchools rating
- 7/10Bright AcademyGrades: K-5Distance: 1.3 mi
- 6/10Staley Middle SchoolGrades: 6-8Distance: 1.7 mi
- 7/10Frisco High SchoolGrades: 9-12Distance: 0.7 mi
Schools provided by the listing agent
- Elementary: Bright
- Middle: Staley
- High: Frisco
- District: Frisco ISD
Source: NTREIS. This data may not be complete. We recommend contacting the local school district to confirm school assignments for this home.
Get a cash offer in 3 minutes
Find out how much your home could sell for in as little as 3 minutes with a no-obligation cash offer.
Estimated market value
$1,546,700



