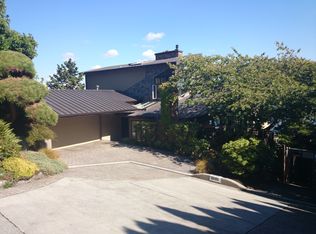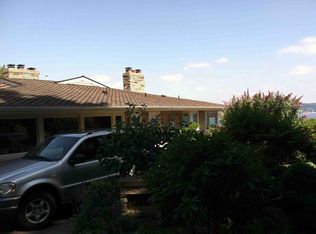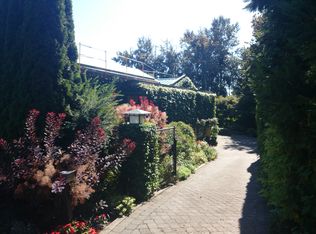A classic Anderson designed Northwest Contemporary, brought into the 21st century with extensive, painstaking renovations. From its location at the very end of a private drive, on a rare section of low bank Windermere waterfront, this house embodies the unique characteristics of the best that Seattle has to offer. Mount Rainier is perfectly framed to the southeast by the low hills of Hunts Point and Yarrow Points, with the floating bridge and the lights of Kirkland and Carillon Point in the distance. Windermere itself is a master-planned, mature neighborhood of fine homes, with deeded membership in the Windermere Beach Club -- acres of private parkland, tennis courts, and waterfront. Minutes to the University of Washington, the Burke-Gilman bike trail system, and University Village Shopping Center, a few miles to downtown Seattle and Bellevue, and a five minute commute by boat to the docks of Kirkland, there is no better location in Seattle. The house is sited in a rare spot, with true low bank waterfront -- a step out beach, and shallow water at the water's edge but enough depth at the end of the dock for substantial power or sailboat to moor. The landscaping has been completely redesigned, with a lake-fed sprinkler system. Rarest of all: Possibly the only private boat ramp in Seattle is cleverly hidden under grass pavers along the property's northern boundary. The lengthy dock is capable of deepwater moorage, and has lifts installed for a 21' runabout. The expansive ipe decks extend the living areas over the entire waterfront side of the house, stepping down to private, in-ground glass tile and limestone spa near the water's edge. On the west side of the house, near the entry bridge which traverses lake-fed trout ponds, is a private yard and patio area, with a level lawn big enough for volleyball, lawn bowling, or whatever activity inspires you. The 661' garage borders the backyard, and features garage doors on both sides, plus thoughtful storage areas with automatic lifts for bikes and other gear. Stepping into the entryway, you'll immediately notice the expansive lake views which are enjoyed from every room, and the soaring living and dining room ceilings which are a hallmark of the Northwest Contemporary style. The kitchen itself is a masterpiece, with all top-of-the-line appliances, separate wine and beverage refrigerators, a massive granite topped island for easy entertaining, and a breakfast bar and eating area. Off the kitchen is a generous family room, sunny with morning light and lake views, and a wet bar. In addition, this home is wired throughout with all of the home automation, electronics and home entertainment you could dream of. The master suite enjoys a direct view of Mount Rainier, and sumptuous five piece bath, all in stone and glass. In addition, there are two guest bedrooms, an office, and an expansive game or recreation room in the lower level, set aside from the formal areas and perfect for a media room or workout area. Finding any of these impressive amenities anywhere in Seattle is a rare treat -- finding them all in one home, and in such a unique and superior location, is nearly unprecedented.
This property is off market, which means it's not currently listed for sale or rent on Zillow. This may be different from what's available on other websites or public sources.


