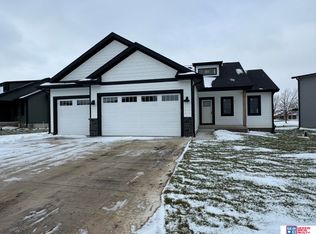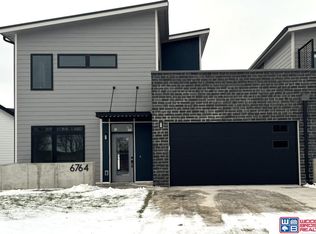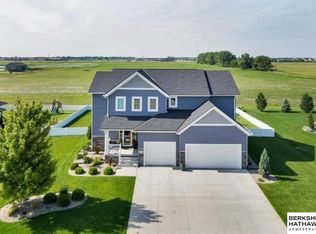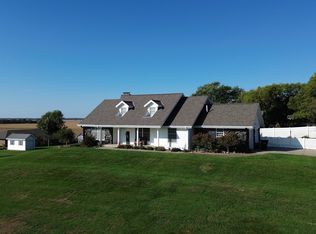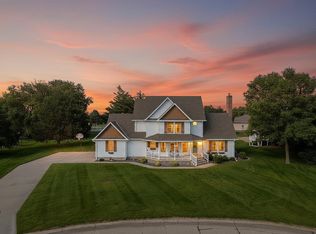Discover refined living in this beautifully designed Arbor Lane plan offering 5 bedrooms, 3 baths, and a fully finished lower level with a stylish wet bar. The open layout features custom cabinetry and built-ins by Pat's Hardwood Customs, warm natural light, and sophisticated finishes throughout. The kitchen and great room flow seamlessly, creating an inviting space for both daily living and entertaining. The primary suite includes a spa-inspired bath and generous walk-in closet. A finished 3-car garage adds convenience and storage. Positioned on one of the last remaining lots overlooking the former Country Shadows golf course, this home captures an exceptional fairway view - an expansive, serene backdrop you'll enjoy year-round.
New construction
$548,000
6664 Shadow Ridge Pl, Columbus, NE 68601
5beds
2,684sqft
Est.:
Single Family Residence
Built in 2025
0.29 Acres Lot
$-- Zestimate®
$204/sqft
$13/mo HOA
What's special
Fully finished lower levelOpen layoutGenerous walk-in closetStylish wet barWarm natural light
- 90 days |
- 438 |
- 5 |
Zillow last checked: 8 hours ago
Listing updated: December 31, 2025 at 10:53pm
Listed by:
Nathan Satorie 402-719-6146,
Woods Bros Realty
Source: GPRMLS,MLS#: 22533781
Tour with a local agent
Facts & features
Interior
Bedrooms & bathrooms
- Bedrooms: 5
- Bathrooms: 3
- Full bathrooms: 2
- 3/4 bathrooms: 1
- Main level bathrooms: 2
Primary bedroom
- Level: Main
- Area: 182
- Dimensions: 13 x 14
Bedroom 2
- Level: Main
- Area: 132
- Dimensions: 12 x 11
Bedroom 3
- Level: Main
- Area: 144
- Dimensions: 12 x 12
Bedroom 4
- Level: Basement
- Area: 132
- Dimensions: 11 x 12
Bedroom 5
- Level: Basement
- Area: 132
- Dimensions: 11 x 12
Primary bathroom
- Features: 3/4
Kitchen
- Level: Main
- Area: 198
- Dimensions: 18 x 11
Living room
- Level: Main
- Area: 336
- Dimensions: 24 x 14
Basement
- Area: 1092
Heating
- Natural Gas, Forced Air
Cooling
- Central Air
Appliances
- Included: Range, Refrigerator, Dishwasher, Disposal, Microwave
Features
- Wet Bar, Ceiling Fan(s)
- Flooring: Vinyl, Carpet, Luxury Vinyl, Plank
- Basement: Finished
- Has fireplace: No
Interior area
- Total structure area: 2,684
- Total interior livable area: 2,684 sqft
- Finished area above ground: 1,592
- Finished area below ground: 1,092
Property
Parking
- Total spaces: 3
- Parking features: Attached, Garage Door Opener
- Attached garage spaces: 3
Features
- Patio & porch: Covered Patio
- Fencing: None
- Frontage type: Golf Course
Lot
- Size: 0.29 Acres
- Dimensions: 125 x 127 x 42 x 130
- Features: Over 1/4 up to 1/2 Acre, On Golf Course
Details
- Parcel number: 710163649
Construction
Type & style
- Home type: SingleFamily
- Architectural style: Ranch
- Property subtype: Single Family Residence
Materials
- Wood Siding
- Foundation: Concrete Perimeter
- Roof: Composition
Condition
- New Construction
- New construction: Yes
- Year built: 2025
Details
- Builder name: S & S Homes Inc.
Utilities & green energy
- Sewer: Public Sewer
- Water: Private
- Utilities for property: Electricity Available, Natural Gas Available, Sewer Available
Community & HOA
Community
- Subdivision: Lamberts Townhouse SD
HOA
- Has HOA: Yes
- HOA fee: $150 annually
Location
- Region: Columbus
Financial & listing details
- Price per square foot: $204/sqft
- Annual tax amount: $356
- Date on market: 11/26/2025
- Listing terms: VA Loan,FHA,Conventional,Cash
- Ownership: Fee Simple
- Electric utility on property: Yes
Estimated market value
Not available
Estimated sales range
Not available
Not available
Price history
Price history
| Date | Event | Price |
|---|---|---|
| 11/25/2025 | Listed for sale | $548,000$204/sqft |
Source: Columbus BOR NE #20250703 Report a problem | ||
| 11/25/2025 | Listing removed | $548,000$204/sqft |
Source: | ||
| 7/27/2025 | Listed for sale | $548,000$204/sqft |
Source: | ||
Public tax history
Public tax history
Tax history is unavailable.BuyAbility℠ payment
Est. payment
$3,451/mo
Principal & interest
$2826
Property taxes
$612
HOA Fees
$13
Climate risks
Neighborhood: 68601
Nearby schools
GreatSchools rating
- 7/10Shell Creek Elementary SchoolGrades: PK-6Distance: 3 mi
- 6/10Lakeview Junior High SchoolGrades: 7-8Distance: 1.4 mi
- 6/10Lakeview High SchoolGrades: 9-12Distance: 1.4 mi
Schools provided by the listing agent
- Elementary: Shell Creek
- Middle: Lakeview
- High: Lakeview
- District: Lakeview Community School District
Source: GPRMLS. This data may not be complete. We recommend contacting the local school district to confirm school assignments for this home.
