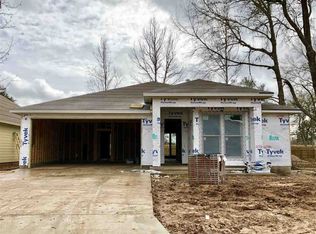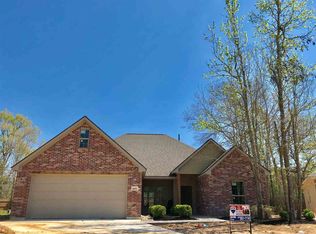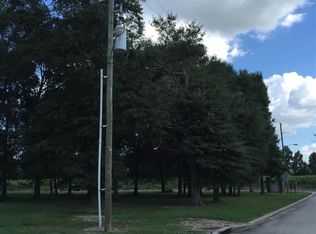Welcome to your dream home in Beaumont! This 3 bedroom, 2 bath home was completed in 2018 & boasts an open concept design with a split floor plan. As you step inside, you'll immediately notice the abundance of natural light that floods the home, highlighting it's warm & functional design. The living area flows seamlessly into the kitchen, which features a large island with plenty of room for cooking & entertaining, as well as stainless steel appliances that make meal prep a breeze. The primary bedroom is complete with a spacious walk-in closet & en-suite bathroom that offers double sinks, garden tub & separate shower. The other two bedrooms are located on the other side of the home, providing plenty of privacy & space for a growing family or guests. Outside, you'll find a covered patio that's perfect for enjoying a cup of coffee in the morning or hosting a barbecue with friends & family. The large yard offers plenty of space for kids to play or for you to enjoy your favorite outdoor activities. Located on a cul-de-sac in the Spring Wood neighborhood, this home is the perfect combination of modern design, functionality, & comfort. Don't miss your chance to make it yours today!
Sold
Price Unknown
6665 Reese, Beaumont, TX 77708
3beds
1,763sqft
SingleFamily
Built in 2017
7,405 Square Feet Lot
$274,300 Zestimate®
$--/sqft
$2,242 Estimated rent
Home value
$274,300
$261,000 - $288,000
$2,242/mo
Zestimate® history
Loading...
Owner options
Explore your selling options
What's special
Facts & features
Interior
Bedrooms & bathrooms
- Bedrooms: 3
- Bathrooms: 2
- Full bathrooms: 2
Heating
- Other, Electric
Cooling
- Central
Features
- Garage Door Opener
Interior area
- Total interior livable area: 1,763 sqft
Property
Parking
- Total spaces: 2
- Parking features: Garage - Attached
Features
- Exterior features: Brick, Cement / Concrete
Lot
- Size: 7,405 sqft
Details
- Parcel number: 06152500000080000000
Construction
Type & style
- Home type: SingleFamily
Materials
- Frame
- Foundation: Slab
- Roof: Composition
Condition
- Year built: 2017
Community & neighborhood
Location
- Region: Beaumont
Other
Other facts
- Architecture: 1 Story
- Roofing: Composition
- Exterior Finish: Brick, Cementious Fiber Board
- Exterior Features: Fence Wood
- Exterior Features: Covered Patio
- Interior Features: Garage Door Opener
- Cooling: Central Electric
- Heating: Central Electric
- Interior Features: Cable TV Available, Other
- Bedrooms: 3
- Foundation: Slab
- Pool: 0
- Formal Room: Both
- Area: Beaumont
- Kitchen Size: 15 x 10
- Dining Room Size: 12.5 X 9.5
- # Acres: 0.1700
- 3rd Bedroom Size: 11 X 13.9
- Apx SqFt: 1763
- Lot Size: 61 x 128
- Living Room Size: 15 x 17.10
- Master Bedroom Size: 15.5 x 15.3
- Other Room Size: 7.4 x 6.8
- 2nd Bedroom Size: 11 x 13.9
Price history
| Date | Event | Price |
|---|---|---|
| 6/4/2024 | Listing removed | -- |
Source: PPNBOR Report a problem | ||
| 4/28/2023 | Sold | -- |
Source: Agent Provided Report a problem | ||
| 3/30/2023 | Pending sale | $275,000$156/sqft |
Source: PPNBOR #85745 Report a problem | ||
| 3/30/2023 | Contingent | $275,000$156/sqft |
Source: | ||
| 3/22/2023 | Listed for sale | $275,000+24.4%$156/sqft |
Source: | ||
Public tax history
| Year | Property taxes | Tax assessment |
|---|---|---|
| 2025 | $4,695 -7.9% | $277,674 |
| 2024 | $5,097 +7.4% | $277,674 +9.3% |
| 2023 | $4,745 -18% | $254,011 |
Find assessor info on the county website
Neighborhood: Western Hills
Nearby schools
GreatSchools rating
- 4/10Guess Elementary SchoolGrades: PK-5Distance: 0.6 mi
- 1/10Vincent Middle SchoolGrades: 6-8Distance: 4.4 mi
- 3/10West Brook Sr High SchoolGrades: 9-12Distance: 4.2 mi


