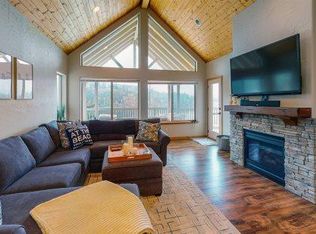Closed
Price Unknown
6665 S Eddyville Rd, Harrison, ID 83833
3beds
3baths
2,312sqft
Single Family Residence
Built in 2013
0.5 Acres Lot
$1,649,200 Zestimate®
$--/sqft
$3,500 Estimated rent
Home value
$1,649,200
$1.53M - $1.78M
$3,500/mo
Zestimate® history
Loading...
Owner options
Explore your selling options
What's special
REMODELED WATERFRONT WITH MODERN AMENITIES AND MINUTES TO TOWN! 3/2.5, 2316 SQ FT, .5 acres. Built in 2013, 6665 S Eddyville Rd is a stunning waterfront property with 3 beds, 2.5 baths, and 2316 sq ft. Just 25 mins from downtown Coeur d'Alene, it offers city amenities and waterfront tranquility. Vaulted ceilings, daylight rancher, generator hookups ready, and a gas fireplace add to its allure. Enjoy 104' of water frontage with dock access and easy road access for side by side vehicles right to the water. Remodeled in 2020, it boasts a new furnace, heat pump, and gas forced air system with a buried 500-gallon propane tank, and a high-end kitchen with Viking appliances. The property has a newly constructed 28x32' detached, insulated shop and a thermostat-controlled gas heater. Panoramic views, proximity to Hutton's General Store and paved county-maintained roads with Highway 97 make it an ideal and luxurious home.
Zillow last checked: 8 hours ago
Listing updated: September 19, 2024 at 07:18pm
Listed by:
Cody Funk 208-651-9410,
Northwest Realty Group
Bought with:
Cody Funk, SP44580
Northwest Realty Group
Source: Coeur d'Alene MLS,MLS#: 23-6972
Facts & features
Interior
Bedrooms & bathrooms
- Bedrooms: 3
- Bathrooms: 3
Heating
- Propane, Forced Air, Heat Pump
Cooling
- Central Air
Appliances
- Included: Electric Water Heater, Water Softener, Washer, Range/Oven - Gas, Microwave, Disposal, Dishwasher
- Laundry: Electric Dryer Hookup, Gas Dryer Hookup, Washer Hookup
Features
- Flooring: Laminate, Vinyl, Carpet
- Basement: Finished,Daylight,Walk-Out Access
- Has fireplace: Yes
- Fireplace features: Gas
- Common walls with other units/homes: No Common Walls
Interior area
- Total structure area: 2,312
- Total interior livable area: 2,312 sqft
Property
Features
- Patio & porch: Deck
- Exterior features: Dock/Boat Slip, Lighting, Rain Gutters, See Remarks
- Has view: Yes
- View description: Mountain(s), Territorial, Lake
- Has water view: Yes
- Water view: Lake
- Waterfront features: Lot Type 2
- Body of water: Coeur d'Alene Lake
Lot
- Size: 0.50 Acres
- Features: Open Lot, Sloped, Southern Exposure
Details
- Additional structures: Workshop
- Additional parcels included: 306009
- Parcel number: 0J4260010030
- Zoning: RESRES
Construction
Type & style
- Home type: SingleFamily
- Property subtype: Single Family Residence
Materials
- Fiber Cement, Frame
- Foundation: Concrete Perimeter
- Roof: Composition
Condition
- Year built: 2013
- Major remodel year: 2020
Utilities & green energy
- Sewer: Septic Tank
- Water: Well, Shared Lake Pump
Community & neighborhood
Location
- Region: Harrison
- Subdivision: Squaw Bay Est
Other
Other facts
- Road surface type: Paved, Gravel
Price history
| Date | Event | Price |
|---|---|---|
| 8/31/2023 | Sold | -- |
Source: | ||
| 8/1/2023 | Pending sale | $1,595,000$690/sqft |
Source: | ||
| 7/27/2023 | Listed for sale | $1,595,000+157.7%$690/sqft |
Source: | ||
| 9/27/2018 | Sold | -- |
Source: Agent Provided Report a problem | ||
| 6/2/2018 | Listed for sale | $619,000$268/sqft |
Source: Coldwell Banker Schneidmiller Realty #17-9917 Report a problem | ||
Public tax history
| Year | Property taxes | Tax assessment |
|---|---|---|
| 2025 | -- | $1,466,227 +0.5% |
| 2024 | $5,080 +40.7% | $1,458,217 +17% |
| 2023 | $3,610 -19.1% | $1,245,927 -0.2% |
Find assessor info on the county website
Neighborhood: 83833
Nearby schools
GreatSchools rating
- 7/10Fernan STEM AcademyGrades: K-5Distance: 3.8 mi
- NALakes Middle SchoolGrades: 6-8Distance: 4.3 mi
- 7/10Coeur d'Alene High SchoolGrades: 9-12Distance: 7 mi
Sell with ease on Zillow
Get a Zillow Showcase℠ listing at no additional cost and you could sell for —faster.
$1,649,200
2% more+$32,984
With Zillow Showcase(estimated)$1,682,184
