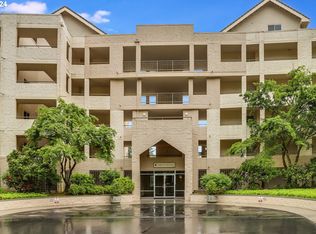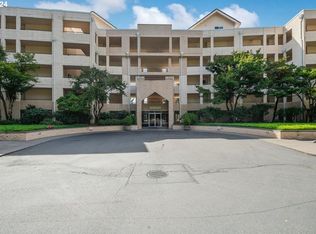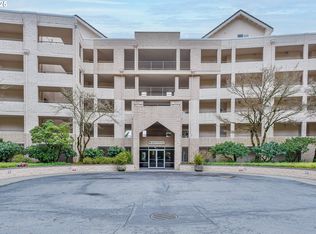Sold
$260,000
6665 W Burnside Rd Unit 438, Portland, OR 97210
2beds
1,097sqft
Residential, Condominium
Built in 1996
-- sqft lot
$257,800 Zestimate®
$237/sqft
$2,321 Estimated rent
Home value
$257,800
$245,000 - $273,000
$2,321/mo
Zestimate® history
Loading...
Owner options
Explore your selling options
What's special
Experience elevated living in Portland’s West Hills at The Quintet. This light-filled 2-bedroom, 2-bath condo sits on the third floor and offers peaceful treetop views from the private deck. Inside, you'll find an open layout with great natural light, in-unit laundry, and a refreshed kitchen with a brand-new range and dishwasher.The unit comes with two deeded underground parking spaces and convenient elevator access. As a bonus, the seller is covering the current assessment—offering added value for the next owner.Enjoy all the community has to offer: a fitness center, indoor pool, clubhouse, tennis courts, and scenic walking trails—all within a secure, gated setting just minutes from Forest Park and downtown.
Zillow last checked: 8 hours ago
Listing updated: November 15, 2025 at 02:44am
Listed by:
Lee Davies 503-468-4018,
ELEETE Real Estate,
Michael Davies 503-593-5051,
ELEETE Real Estate
Bought with:
Emily Hetrick, 200106001
Keller Williams PDX Central
Source: RMLS (OR),MLS#: 461061589
Facts & features
Interior
Bedrooms & bathrooms
- Bedrooms: 2
- Bathrooms: 2
- Full bathrooms: 2
- Main level bathrooms: 2
Primary bedroom
- Features: Wood Floors
- Level: Main
- Area: 132
- Dimensions: 12 x 11
Bedroom 2
- Features: Wood Floors
- Level: Main
- Area: 130
- Dimensions: 13 x 10
Dining room
- Features: Living Room Dining Room Combo, Wood Floors
- Level: Main
- Area: 110
- Dimensions: 11 x 10
Kitchen
- Features: Microwave, Free Standing Range, Free Standing Refrigerator
- Level: Main
- Area: 80
- Width: 8
Living room
- Features: Fireplace, Living Room Dining Room Combo, Wood Floors
- Level: Main
- Area: 156
- Dimensions: 13 x 12
Heating
- Forced Air 95 Plus, Fireplace(s)
Cooling
- Central Air
Appliances
- Included: Convection Oven, Dishwasher, Free-Standing Refrigerator, Microwave, Stainless Steel Appliance(s), Free-Standing Range, Electric Water Heater
- Laundry: Laundry Room
Features
- Elevator, Living Room Dining Room Combo
- Flooring: Wood
- Windows: Double Pane Windows
- Basement: None
- Number of fireplaces: 1
- Fireplace features: Gas
- Common walls with other units/homes: 1 Common Wall
Interior area
- Total structure area: 1,097
- Total interior livable area: 1,097 sqft
Property
Parking
- Total spaces: 2
- Parking features: Condo Garage (Deeded), Attached, Carport
- Attached garage spaces: 2
- Has carport: Yes
Accessibility
- Accessibility features: Accessible Elevator Installed, One Level, Accessibility
Features
- Stories: 1
- Entry location: Upper Floor
- Has view: Yes
- View description: Park/Greenbelt, Trees/Woods
Lot
- Features: Gated, Trees
Details
- Parcel number: R2057258
Construction
Type & style
- Home type: Condo
- Property subtype: Residential, Condominium
Materials
- Block
- Foundation: Concrete Perimeter
- Roof: Tile
Condition
- Approximately
- New construction: No
- Year built: 1996
Utilities & green energy
- Sewer: Public Sewer
- Water: Public
Community & neighborhood
Security
- Security features: Limited Access, Security Gate
Community
- Community features: Condo Elevator, Condo Concierge
Location
- Region: Portland
- Subdivision: West Hills
HOA & financial
HOA
- Has HOA: Yes
- HOA fee: $1,045 monthly
- Amenities included: Cable T V, Gated, Gym, Internet, Lap Pool, Maintenance Grounds, Management, Party Room, Sauna, Sewer, Tennis Court, Trash
Other
Other facts
- Listing terms: Cash,Conventional,FHA,VA Loan
- Road surface type: Paved
Price history
| Date | Event | Price |
|---|---|---|
| 11/14/2025 | Sold | $260,000-3.7%$237/sqft |
Source: | ||
| 10/16/2025 | Pending sale | $269,900$246/sqft |
Source: | ||
| 8/24/2025 | Price change | $269,900-5.3%$246/sqft |
Source: | ||
| 7/30/2025 | Price change | $285,000-10.9%$260/sqft |
Source: | ||
| 7/10/2025 | Listed for sale | $320,000$292/sqft |
Source: | ||
Public tax history
Tax history is unavailable.
Neighborhood: West Haven-Sylvan
Nearby schools
GreatSchools rating
- 7/10West Tualatin View Elementary SchoolGrades: K-5Distance: 1.1 mi
- 7/10Cedar Park Middle SchoolGrades: 6-8Distance: 2.6 mi
- 7/10Beaverton High SchoolGrades: 9-12Distance: 3.8 mi
Schools provided by the listing agent
- Elementary: W Tualatin View
- Middle: Cedar Park
- High: Beaverton
Source: RMLS (OR). This data may not be complete. We recommend contacting the local school district to confirm school assignments for this home.
Get a cash offer in 3 minutes
Find out how much your home could sell for in as little as 3 minutes with a no-obligation cash offer.
Estimated market value$257,800
Get a cash offer in 3 minutes
Find out how much your home could sell for in as little as 3 minutes with a no-obligation cash offer.
Estimated market value
$257,800


