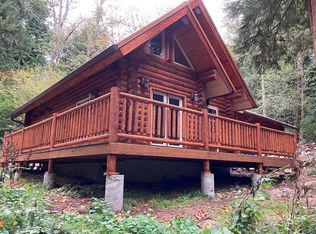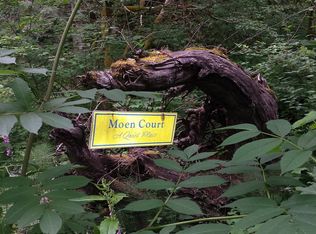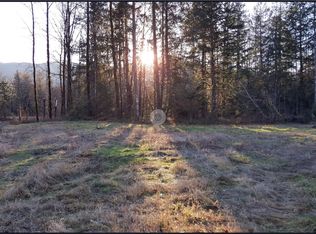Sold
$422,000
66655 E Barlow Trail Rd, Rhododendron, OR 97049
1beds
595sqft
Residential, Single Family Residence
Built in 1940
1.13 Acres Lot
$420,400 Zestimate®
$709/sqft
$1,648 Estimated rent
Home value
$420,400
$395,000 - $446,000
$1,648/mo
Zestimate® history
Loading...
Owner options
Explore your selling options
What's special
A Classic Mt Hood Cabin tucked back and secluded off the road. A truly tranquil property sit outside on the covered front porch or the deck and listen to the rippling sounds of the TWO year round creeks that boarder the property. This peaceful cabin is located on just over an Acre of owned land with a fenced yard for your animals, a perfect sitting area next to the creek off the back deck and a fire pit. Metal roof, covered carport, fresh paint on the exterior, a specialized water treatment system, new pump house, and newer septic! Inside you will find a cozy living room with windows in every direction! In the winter watch the creek while playing games and stay nice and warm with the oversized new wood-stove! Cabin is being sold fully furnished, along with the washer/dryer and fridge. Upstairs is a A-frame "bunk room" plus a loft open the windows and let nature soothe you to sleep at night. The Kitchen features funky retro carpet, dining nook, and the whole back wall has been rebuilt, new vinyl windows and fully insulated. There is plenty of room to build a garage/shop or an ADU! (Buyer to do due diligence with the County.)
Zillow last checked: 8 hours ago
Listing updated: September 11, 2025 at 03:38am
Listed by:
Marissa Newbury 503-318-8950,
Equity Oregon Real Estate
Bought with:
Deirdre Dant, 201204056
PNW Realty Associates LLC
Source: RMLS (OR),MLS#: 362767960
Facts & features
Interior
Bedrooms & bathrooms
- Bedrooms: 1
- Bathrooms: 1
- Full bathrooms: 1
- Main level bathrooms: 1
Primary bedroom
- Features: Loft
- Level: Upper
Kitchen
- Features: Free Standing Range, Free Standing Refrigerator
- Level: Main
Living room
- Features: Wood Stove
- Level: Main
Heating
- Baseboard, Wood Stove
Cooling
- None
Appliances
- Included: Free-Standing Range, Free-Standing Refrigerator, Washer/Dryer, Electric Water Heater
Features
- Ceiling Fan(s), Soaking Tub, Loft
- Flooring: Hardwood
- Windows: Aluminum Frames, Double Pane Windows
- Basement: Crawl Space
- Number of fireplaces: 1
- Fireplace features: Stove, Wood Burning, Wood Burning Stove
Interior area
- Total structure area: 595
- Total interior livable area: 595 sqft
Property
Parking
- Total spaces: 1
- Parking features: Off Street, RV Access/Parking, Attached, Carport
- Attached garage spaces: 1
- Has carport: Yes
Features
- Stories: 2
- Patio & porch: Deck, Porch
- Exterior features: Dog Run
- Has view: Yes
- View description: Creek/Stream, River, Trees/Woods
- Has water view: Yes
- Water view: Creek/Stream,River
- Waterfront features: Creek, Stream
- Body of water: Hackett Creek
Lot
- Size: 1.13 Acres
- Features: Cleared, Level, Secluded, Sloped, Trees, Acres 1 to 3
Details
- Additional structures: RVParking
- Parcel number: 00722926
- Zoning: RR
Construction
Type & style
- Home type: SingleFamily
- Architectural style: Cabin
- Property subtype: Residential, Single Family Residence
Materials
- Board & Batten Siding, Shake Siding, Wood Siding
- Foundation: Pillar/Post/Pier
- Roof: Metal
Condition
- Restored
- New construction: No
- Year built: 1940
Utilities & green energy
- Sewer: Septic Tank
- Water: Spring
- Utilities for property: DSL
Community & neighborhood
Location
- Region: Rhododendron
Other
Other facts
- Listing terms: Cash,Conventional
- Road surface type: Gravel, Paved
Price history
| Date | Event | Price |
|---|---|---|
| 9/5/2025 | Sold | $422,000+11.1%$709/sqft |
Source: | ||
| 8/5/2025 | Pending sale | $380,000$639/sqft |
Source: | ||
| 7/28/2025 | Listed for sale | $380,000+185.9%$639/sqft |
Source: | ||
| 12/18/2015 | Sold | $132,900-7%$223/sqft |
Source: | ||
| 8/27/2015 | Pending sale | $142,900$240/sqft |
Source: Sandy Branch #15085613 Report a problem | ||
Public tax history
| Year | Property taxes | Tax assessment |
|---|---|---|
| 2024 | $1,716 +2.5% | $117,060 +3% |
| 2023 | $1,674 +2.6% | $113,651 +3% |
| 2022 | $1,631 +3.5% | $110,341 +3% |
Find assessor info on the county website
Neighborhood: 97049
Nearby schools
GreatSchools rating
- 10/10Welches Elementary SchoolGrades: K-5Distance: 2 mi
- 7/10Welches Middle SchoolGrades: 6-8Distance: 1.9 mi
- 5/10Sandy High SchoolGrades: 9-12Distance: 14.9 mi
Schools provided by the listing agent
- Elementary: Welches
- Middle: Welches
- High: Sandy
Source: RMLS (OR). This data may not be complete. We recommend contacting the local school district to confirm school assignments for this home.

Get pre-qualified for a loan
At Zillow Home Loans, we can pre-qualify you in as little as 5 minutes with no impact to your credit score.An equal housing lender. NMLS #10287.
Sell for more on Zillow
Get a free Zillow Showcase℠ listing and you could sell for .
$420,400
2% more+ $8,408
With Zillow Showcase(estimated)
$428,808

