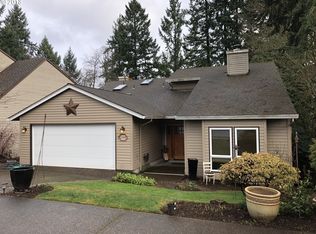Lovely home located in the Hidden Springs area of West Linn - Lovely home located in the Hidden Springs area of West Linn. The formal living room flows into the dining area. The well-appointed kitchen with island and breakfast nook is adjacent to the cozy family room complete with fireplace. Off the kitchen is the large, beautifully landscaped private yard with deck. A powder bath is also located on the main level. The master suite has a vaulted ceiling, walk-in closet, and bath with two sinks and shower. The three additional bedrooms and main bath are also located on the upper level. Two car garage with remotes. B:LYOD01 County: Clackamas PET POLICY: Owner will consider a small pet under 20lbs with additional deposit, pet rent of $35 per month, pet screening, renters insurance and owner approval. SPECIAL TERMS: No smoking on the premises. Tenant required to provide proof of renters insurance prior to move-in and with each renewal. Storage room in attic is not for tenant use. Tenant is responsible for landscaping & watering the yard in the dry months. Property is covered under a furnace filter replacement program. Tenant agrees to pay $10 monthly for the delivery of furnace filters unless notification is received within 2 days of an accepted application Addenda: 7,8,15,17,19 HOA: Heat: Gas Utilities paid by tenant: Cable, PGE, NWN, Water/Sewer, Trash Appliances: Dishwasher, Disposal, Electric Range, Microwave, Refrigerator, W/D Amenities: Fireplace Garage: 2 Car Garage (with garage door opener) Vehicle Restrictions: max 2 vehicles,no rvs, boats or trailers SCHOOLS: Elementary: Bolton Middle: Rosemont Ridge High: West Linn DIRECTIONS: From Hwy 43 turn right on Pimlico, Left onto Apollo (RLNE5162293)
This property is off market, which means it's not currently listed for sale or rent on Zillow. This may be different from what's available on other websites or public sources.
