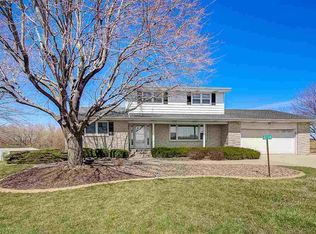Closed
$1,325,000
6667 Old 113 Road, Dane, WI 53529
5beds
5,005sqft
Single Family Residence
Built in 2004
1.64 Acres Lot
$1,363,800 Zestimate®
$265/sqft
$5,095 Estimated rent
Home value
$1,363,800
$1.28M - $1.45M
$5,095/mo
Zestimate® history
Loading...
Owner options
Explore your selling options
What's special
RARE find! 1.6+ acre 5-bedroom EXECUTIVE style home in the Waunakee school district! Main level includes solid surface floors, great room, kitchen, dining, sun room, laundry and master suite including expansive windows. Upper level includes 3 bedrooms and full bath. Lower level includes additional bedroom, family room, bar area for entertaining, exercise area, sauna/office room, w/walk-out that leads to 20 x 40 salt water pool. Professional landscaping, irrigation system, home security/surveillance system and smart home features. Heated 4 car garage with organizers and TSR floors. Low Vienna taxes. MORE PHOTOS COMING! All measurements approximate, if important please verify. Please schedule showings via ShowingTime.
Zillow last checked: 8 hours ago
Listing updated: July 03, 2025 at 08:23pm
Listed by:
Kerri Kane kkane@kerrikanerealty.com,
Realty Executives Cooper Spransy,
Mark Kane,
Realty Executives Cooper Spransy
Bought with:
Jordan Armentrout
Source: WIREX MLS,MLS#: 1999779 Originating MLS: South Central Wisconsin MLS
Originating MLS: South Central Wisconsin MLS
Facts & features
Interior
Bedrooms & bathrooms
- Bedrooms: 5
- Bathrooms: 4
- Full bathrooms: 3
- 1/2 bathrooms: 1
- Main level bedrooms: 1
Primary bedroom
- Level: Main
- Area: 221
- Dimensions: 17 x 13
Bedroom 2
- Level: Upper
- Area: 180
- Dimensions: 15 x 12
Bedroom 3
- Level: Upper
- Area: 132
- Dimensions: 12 x 11
Bedroom 4
- Level: Upper
- Area: 242
- Dimensions: 22 x 11
Bedroom 5
- Level: Lower
- Area: 182
- Dimensions: 13 x 14
Bathroom
- Features: Whirlpool, At least 1 Tub, Master Bedroom Bath: Full, Master Bedroom Bath, Master Bedroom Bath: Walk Through, Master Bedroom Bath: Tub/Shower Combo, Master Bedroom Bath: Walk-In Shower, Master Bedroom Bath: Tub/No Shower
Dining room
- Level: Main
- Area: 168
- Dimensions: 12 x 14
Family room
- Level: Lower
- Area: 403
- Dimensions: 31 x 13
Kitchen
- Level: Main
- Area: 264
- Dimensions: 22 x 12
Living room
- Level: Main
- Area: 450
- Dimensions: 25 x 18
Heating
- Natural Gas, Forced Air
Cooling
- Central Air
Appliances
- Included: Range/Oven, Refrigerator, Dishwasher, Microwave, Freezer, Disposal, Washer, Dryer, Water Softener
Features
- Walk-In Closet(s), Wet Bar, High Speed Internet, Breakfast Bar, Pantry
- Flooring: Wood or Sim.Wood Floors
- Basement: Full,Exposed,Full Size Windows,Walk-Out Access,Finished,Sump Pump,8'+ Ceiling,Radon Mitigation System,Concrete
Interior area
- Total structure area: 5,005
- Total interior livable area: 5,005 sqft
- Finished area above ground: 3,175
- Finished area below ground: 1,830
Property
Parking
- Total spaces: 4
- Parking features: Attached, Heated Garage, Garage Door Opener, 4 Car
- Attached garage spaces: 4
Features
- Levels: Two
- Stories: 2
- Patio & porch: Deck, Patio
- Exterior features: Sprinkler System, Electronic Pet Containment
- Pool features: In Ground
- Has spa: Yes
- Spa features: Bath
Lot
- Size: 1.64 Acres
- Dimensions: 250' x 250'
Details
- Parcel number: 090930398950
- Zoning: RR-1
- Special conditions: Arms Length
- Other equipment: Air exchanger
Construction
Type & style
- Home type: SingleFamily
- Architectural style: Contemporary
- Property subtype: Single Family Residence
Materials
- Vinyl Siding, Brick
Condition
- 21+ Years
- New construction: No
- Year built: 2004
Utilities & green energy
- Sewer: Septic Tank
- Water: Well
Community & neighborhood
Security
- Security features: Security System
Location
- Region: Dane
- Municipality: Vienna
Price history
| Date | Event | Price |
|---|---|---|
| 7/3/2025 | Sold | $1,325,000+1.9%$265/sqft |
Source: | ||
| 5/21/2025 | Contingent | $1,300,000$260/sqft |
Source: | ||
| 5/14/2025 | Listed for sale | $1,300,000+79.3%$260/sqft |
Source: | ||
| 11/20/2018 | Listing removed | $724,900$145/sqft |
Source: Realty Executives Cooper Spransy #1839319 Report a problem | ||
| 9/28/2018 | Price change | $724,900-0.7%$145/sqft |
Source: Realty Executives Cooper Spransy #1839319 Report a problem | ||
Public tax history
| Year | Property taxes | Tax assessment |
|---|---|---|
| 2024 | $13,563 +11.1% | $724,500 |
| 2023 | $12,206 +0.3% | $724,500 |
| 2022 | $12,170 +1% | $724,500 |
Find assessor info on the county website
Neighborhood: 53529
Nearby schools
GreatSchools rating
- 10/10Waunakee Prairie Elementary SchoolGrades: PK-4Distance: 1.9 mi
- 5/10Waunakee Middle SchoolGrades: 7-8Distance: 2.9 mi
- 8/10Waunakee High SchoolGrades: 9-12Distance: 2.8 mi
Schools provided by the listing agent
- Middle: Waunakee
- High: Waunakee
- District: Waunakee
Source: WIREX MLS. This data may not be complete. We recommend contacting the local school district to confirm school assignments for this home.
Get pre-qualified for a loan
At Zillow Home Loans, we can pre-qualify you in as little as 5 minutes with no impact to your credit score.An equal housing lender. NMLS #10287.
Sell with ease on Zillow
Get a Zillow Showcase℠ listing at no additional cost and you could sell for —faster.
$1,363,800
2% more+$27,276
With Zillow Showcase(estimated)$1,391,076
