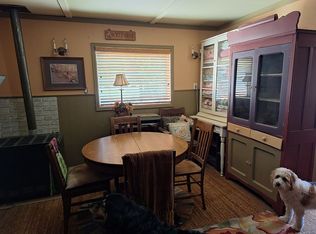One of the most Sceninc small ranches in south Central Colorado. The property consists of 81.28 acres situated on a quiet county maintained road with great year round access. A magnificent 5,700 square foot custom home with a wrap-around porch is tucked into the trees and overlooks expansive meadows and snow capped mountains. The unique timber frame home which was built in 2000, is a builder's own home, so attention was paid to the finer details and finishes. The home consists of a main level kitchen, master bedroom, living room and several bathrooms. The upper level consists of two bedrooms, a library and reading area and one bathroom. The large walkout basement area provides ample room for family entertainment activities, additional bedrooms or a separate living space. The ranch includes the original two bedroom homestead which has been restored by the present owners. Wild Turkey Ranch could easily be used as a family or corporate retreat, equestrian ranch, recreation, second home or retirement.The property is easily dividable into two parcels.
This property is off market, which means it's not currently listed for sale or rent on Zillow. This may be different from what's available on other websites or public sources.
