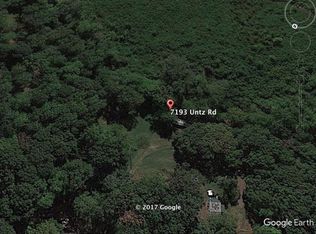Closed
$616,500
6668 Untz Rd, Concord, NC 28027
3beds
2,933sqft
Single Family Residence
Built in 1978
2.02 Acres Lot
$612,300 Zestimate®
$210/sqft
$2,767 Estimated rent
Home value
$612,300
$563,000 - $661,000
$2,767/mo
Zestimate® history
Loading...
Owner options
Explore your selling options
What's special
Spacious & private full brick ranch w/ separate basement living & huge workshop/warehouse! Home & workshop sit on just over 2 acres of private property & is located w/ quick access to I-85 for travel to I-485 or directly into Charlotte. Main level of home welcomes you w/ bright living room & fireplace plus open dining & kitchen. 3 bedrooms & 2 bathrooms provide plenty of space for family or guests plus bright sunroom & huge laundry room for storage. Basement level has private entrance & has its own living room w/ fireplace, full kitchen & 2 bedrooms + full bath. Unfinished storage room perfect for additional space. Beyond the main home is the 2,500 sq ft heated & cooled workshop/warehouse area w/ new LED lighting. Perfect area for woodworking, auto repair, entrepreneurs or any hobby enthusiast! Shop includes covered carport for parking additional equipment and is perfect for hosting events. UPDATES too many to list! See UPDATES list in attachments for full list.
Zillow last checked: 8 hours ago
Listing updated: February 20, 2025 at 01:06pm
Listing Provided by:
Thomas Elrod listings@hprea.com,
Keller Williams Ballantyne Area,
Noah Morris,
Keller Williams Ballantyne Area
Bought with:
Non Member
Canopy Administration
Source: Canopy MLS as distributed by MLS GRID,MLS#: 4200199
Facts & features
Interior
Bedrooms & bathrooms
- Bedrooms: 3
- Bathrooms: 3
- Full bathrooms: 3
- Main level bedrooms: 3
Primary bedroom
- Level: Main
Primary bedroom
- Level: Main
Bedroom s
- Level: Main
Bedroom s
- Level: Main
Bedroom s
- Level: Main
Bedroom s
- Level: Main
Bedroom s
- Level: Main
Bedroom s
- Level: Main
Bathroom full
- Level: Main
Bathroom full
- Level: Main
Bathroom full
- Level: Basement
Bathroom full
- Level: Main
Bathroom full
- Level: Main
Bathroom full
- Level: Basement
Bonus room
- Level: Basement
Bonus room
- Level: Basement
Bonus room
- Level: Basement
Bonus room
- Level: Basement
Dining area
- Level: Main
Dining area
- Level: Main
Kitchen
- Level: Main
Kitchen
- Level: Basement
Kitchen
- Level: Main
Kitchen
- Level: Basement
Laundry
- Level: Main
Laundry
- Level: Main
Living room
- Level: Main
Living room
- Level: Basement
Living room
- Level: Main
Living room
- Level: Basement
Heating
- Heat Pump
Cooling
- Central Air, Heat Pump
Appliances
- Included: Dishwasher, Electric Oven, Microwave, Refrigerator, Washer/Dryer
- Laundry: Mud Room, Utility Room, Inside, Laundry Room, Main Level, Sink
Features
- Flooring: Linoleum, Tile
- Basement: Apartment,Bath/Stubbed,Exterior Entry,Finished,Full,Interior Entry,Sump Pump,Walk-Out Access
- Attic: Pull Down Stairs
- Fireplace features: Den, Gas Log, Living Room
Interior area
- Total structure area: 1,643
- Total interior livable area: 2,933 sqft
- Finished area above ground: 1,643
- Finished area below ground: 1,290
Property
Parking
- Total spaces: 2
- Parking features: Driveway, Attached Garage, Garage Faces Side, Garage on Main Level
- Attached garage spaces: 2
- Has uncovered spaces: Yes
Features
- Levels: One
- Stories: 1
- Patio & porch: Enclosed, Front Porch, Patio, Rear Porch
- Fencing: Back Yard,Full
Lot
- Size: 2.02 Acres
- Features: Private
Details
- Additional structures: Outbuilding, Workshop
- Parcel number: 46916359240000
- Zoning: CR
- Special conditions: Standard
Construction
Type & style
- Home type: SingleFamily
- Architectural style: Ranch
- Property subtype: Single Family Residence
Materials
- Brick Full
- Foundation: Permanent
Condition
- New construction: No
- Year built: 1978
Utilities & green energy
- Sewer: Septic Installed
- Water: Well
Community & neighborhood
Location
- Region: Concord
- Subdivision: None
Other
Other facts
- Listing terms: Cash
- Road surface type: Asphalt, Gravel, Paved
Price history
| Date | Event | Price |
|---|---|---|
| 2/20/2025 | Sold | $616,500-1.4%$210/sqft |
Source: | ||
| 1/8/2025 | Pending sale | $625,000$213/sqft |
Source: | ||
| 12/18/2024 | Listed for sale | $625,000$213/sqft |
Source: | ||
| 11/25/2024 | Pending sale | $625,000$213/sqft |
Source: | ||
| 11/20/2024 | Listed for sale | $625,000+5%$213/sqft |
Source: | ||
Public tax history
| Year | Property taxes | Tax assessment |
|---|---|---|
| 2024 | $1,704 +20.2% | $469,830 +61.8% |
| 2023 | $1,417 +2.1% | $290,450 |
| 2022 | $1,388 | $290,450 |
Find assessor info on the county website
Neighborhood: 28027
Nearby schools
GreatSchools rating
- 9/10Charles E. Boger ElementaryGrades: PK-5Distance: 2.7 mi
- 4/10Northwest Cabarrus MiddleGrades: 6-8Distance: 2.4 mi
- 6/10Northwest Cabarrus HighGrades: 9-12Distance: 2.4 mi
Schools provided by the listing agent
- Elementary: W.R. Odell
- Middle: Harris Road
- High: Northwest Cabarrus
Source: Canopy MLS as distributed by MLS GRID. This data may not be complete. We recommend contacting the local school district to confirm school assignments for this home.
Get a cash offer in 3 minutes
Find out how much your home could sell for in as little as 3 minutes with a no-obligation cash offer.
Estimated market value$612,300
Get a cash offer in 3 minutes
Find out how much your home could sell for in as little as 3 minutes with a no-obligation cash offer.
Estimated market value
$612,300
