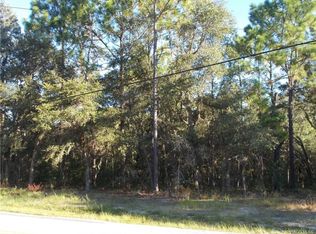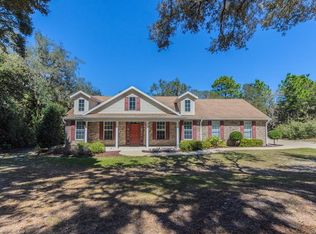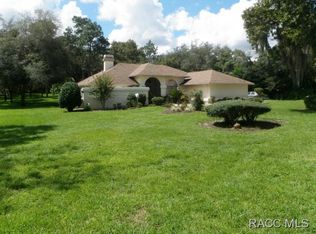Sold for $549,000
$549,000
667 E Reehill St, Lecanto, FL 34461
3beds
1,763sqft
Single Family Residence
Built in 2023
2.02 Acres Lot
$433,300 Zestimate®
$311/sqft
$2,236 Estimated rent
Home value
$433,300
$403,000 - $468,000
$2,236/mo
Zestimate® history
Loading...
Owner options
Explore your selling options
What's special
Presenting a stunning, custom-built, one-year-new farmhouse-style ranch home, situated on 2.2 acres with no HOA. This beautifully crafted 3-bedroom, 2.5-bath residence offers 1,763 square feet of living space, complete with premium features such as an electric fireplace with a custom solid ash wood mantel and hearth, and exquisite custom tile in the bathrooms. The home boasts soaring 9'6" ceilings, sun tunnels, and 8' doors throughout. The guest half-bath has direct access to the lanai, and the home is enhanced with recessed lighting, wood blinds, and an interior laundry room with a sink and ample cabinet storage. The open floor plan features a gourmet kitchen equipped with custom floating shelves, a large island, a pantry with pull-out shelving, a farmhouse sink, and appliances. Triple pocket sliders open to an expansive screened lanai, which is prepped for an outdoor kitchen and hot tub. The exterior showcases mature landscaping, irrigation, a side-entry 2-car garage with an epoxy-coated floor, tongue and groove ceilings, and seamless gutters. Every detail has been carefully curated for style and functionality, offering a perfect blend of modern amenities and timeless design. A complete feature list is available upon request.
Zillow last checked: 8 hours ago
Listing updated: June 04, 2025 at 08:26am
Listed by:
Tomika Spires-Hanssen 352-586-6598,
Keller Williams Realty - Elite Partners II,
Kimberly Mkhwane 352-212-5752,
Keller Williams Realty - Elite Partners II
Bought with:
Rachel Curry, 3528927
Century 21 J.W.Morton R.E.
Source: Realtors Association of Citrus County,MLS#: 837477 Originating MLS: Realtors Association of Citrus County
Originating MLS: Realtors Association of Citrus County
Facts & features
Interior
Bedrooms & bathrooms
- Bedrooms: 3
- Bathrooms: 3
- Full bathrooms: 2
- 1/2 bathrooms: 1
Primary bedroom
- Description: Flooring: Vinyl
- Features: Ceiling Fan(s), Sliding Glass Door(s), Primary Suite
- Level: Main
- Dimensions: 15.70 x 12.11
Bedroom
- Description: Flooring: Vinyl
- Features: Ceiling Fan(s)
- Level: Main
- Dimensions: 11.11 x 10.11
Bedroom
- Description: Flooring: Vinyl
- Features: Ceiling Fan(s)
- Level: Main
- Dimensions: 11.11 x 11.11
Primary bathroom
- Features: Dual Sinks, En Suite Bathroom, Stall Shower
- Level: Main
- Dimensions: 11.90 x 8.40
Kitchen
- Description: Flooring: Vinyl
- Features: Eat-in Kitchen, High Ceilings, Kitchen Island
- Level: Main
- Dimensions: 12.11 x 12.50
Laundry
- Description: Flooring: Vinyl
- Level: Main
- Dimensions: 5.90 x 8.40
Living room
- Description: Flooring: Vinyl
- Features: Ceiling Fan(s), Fireplace, High Ceilings, Sliding Glass Door(s)
- Level: Main
- Dimensions: 20.40 x 16.80
Porch
- Description: Front Porch
- Level: Main
- Dimensions: 20.20 x 6.11
Porch
- Description: Back Porch
- Features: Ceiling Fan(s), High Ceilings
- Level: Main
- Dimensions: 25.50 x 9.11
Heating
- Central, Electric
Cooling
- Central Air, Electric
Appliances
- Included: Double Oven, Dishwasher, Disposal, Microwave, Refrigerator, Water Heater
- Laundry: Laundry - Living Area
Features
- Beamed Ceilings, Breakfast Bar, Dual Sinks, Fireplace, High Ceilings, Primary Suite, Open Floorplan, Pantry, Stone Counters, Skylights, Vaulted Ceiling(s), Walk-In Closet(s), Wood Cabinets, Window Treatments, First Floor Entry, Sliding Glass Door(s)
- Flooring: Luxury Vinyl Plank
- Doors: Sliding Doors
- Windows: Blinds, Skylight(s)
- Has fireplace: Yes
Interior area
- Total structure area: 2,714
- Total interior livable area: 1,763 sqft
Property
Parking
- Total spaces: 2
- Parking features: Attached, Concrete, Driveway, Garage, Parking Pad, Garage Door Opener
- Attached garage spaces: 2
- Has uncovered spaces: Yes
Features
- Levels: One
- Stories: 1
- Exterior features: Sprinkler/Irrigation, Landscaping, Lighting, Rain Gutters, Concrete Driveway, Room For Pool
- Pool features: None, Screen Enclosure
Lot
- Size: 2.02 Acres
- Features: Acreage, Multiple lots, Trees
Details
- Additional parcels included: 1626421
- Parcel number: 1626439
- Zoning: LDR
- Special conditions: Standard,Listed As-Is
Construction
Type & style
- Home type: SingleFamily
- Architectural style: Contemporary,One Story
- Property subtype: Single Family Residence
Materials
- Stucco
- Foundation: Block
- Roof: Asphalt,Shingle
Condition
- New construction: Yes
- Year built: 2023
Utilities & green energy
- Sewer: Septic Tank
- Water: Well
Community & neighborhood
Security
- Security features: Security System
Community
- Community features: Shopping
Location
- Region: Lecanto
- Subdivision: Citrus Hills - Kensington Estates
Other
Other facts
- Listing terms: Cash,Conventional,FHA,USDA Loan,VA Loan
- Road surface type: Paved
Price history
| Date | Event | Price |
|---|---|---|
| 12/2/2024 | Sold | $549,000$311/sqft |
Source: | ||
| 11/3/2024 | Pending sale | $549,000$311/sqft |
Source: | ||
| 9/27/2024 | Listed for sale | $549,000+1793.1%$311/sqft |
Source: | ||
| 9/15/2021 | Sold | $29,000-11.9%$16/sqft |
Source: | ||
| 8/14/2021 | Pending sale | $32,900$19/sqft |
Source: | ||
Public tax history
| Year | Property taxes | Tax assessment |
|---|---|---|
| 2024 | $4,754 +1117.7% | $353,756 +1402.8% |
| 2023 | $390 +21.1% | $23,540 +10% |
| 2022 | $322 +33.3% | $21,400 +31.7% |
Find assessor info on the county website
Neighborhood: 34461
Nearby schools
GreatSchools rating
- 3/10Hernando Elementary SchoolGrades: PK-5Distance: 2.7 mi
- NACitrus Virtual Instruction ProgramGrades: K-12Distance: 5.6 mi
- 5/10Lecanto Middle SchoolGrades: 6-8Distance: 5.7 mi
Schools provided by the listing agent
- Elementary: Hernando Elementary
- Middle: Lecanto Middle
- High: Lecanto High
Source: Realtors Association of Citrus County. This data may not be complete. We recommend contacting the local school district to confirm school assignments for this home.
Get pre-qualified for a loan
At Zillow Home Loans, we can pre-qualify you in as little as 5 minutes with no impact to your credit score.An equal housing lender. NMLS #10287.
Sell with ease on Zillow
Get a Zillow Showcase℠ listing at no additional cost and you could sell for —faster.
$433,300
2% more+$8,666
With Zillow Showcase(estimated)$441,966


