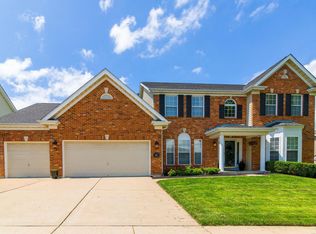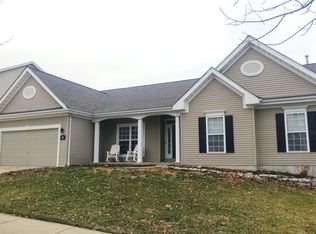Welcome to this 1.5 story home in Legends Golf Community. This lovely home with over 3200 sq. ft. features the ever popular main floor master floor plan. Spacious two story great rm with wall of windows brings in natural light, has a wood burning fire pl.w/mantle and elegant mirror. Here you can enjoy the peaceful view of the wooded backyard. The kitchen remodel is a real show stopper with over-sized granite island with a 5 burner gas cooktop, double oven, soft close cabinet drawers and stainless appls. The breakfast rm features built-in cabinet w/glass doors and wine cooler. Adjoining Hearth to cozy up and watch TV. Exit the French doors to the composite deck which has stairs to the backyard. There are 3 bed rm. upstairs with 2 full baths and a bonus room that would be great for a home office or kids playroom. Highlights:30 yr. Architectural shingle roof, newer HVAC, sealed garage floor, irrigation system, water softener & water filtration. Community Pool, playground & tennis court.
This property is off market, which means it's not currently listed for sale or rent on Zillow. This may be different from what's available on other websites or public sources.

