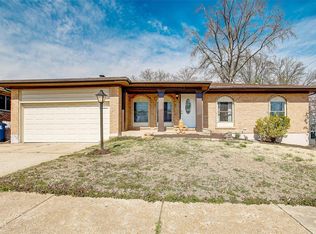Closed
Listing Provided by:
Joe F VanderPluym 314-420-6416,
Lou Realty Group
Bought with: RE/MAX Results
Price Unknown
667 Lind Rd, Saint Louis, MO 63125
4beds
2,582sqft
Single Family Residence
Built in 1969
8,960.29 Square Feet Lot
$333,400 Zestimate®
$--/sqft
$2,304 Estimated rent
Home value
$333,400
$310,000 - $357,000
$2,304/mo
Zestimate® history
Loading...
Owner options
Explore your selling options
What's special
Welcome to 667 Lind Road, where classic ranch style meets a touch of modern farmhouse charm. Built in 1969, this 4bed, 3bath home offers over 2500 sq ft of living space in the Mehlville School District and plenty of updates that would make Chip and Joanna proud. Step onto the front porch and into a foyer that flows right into the formal living and dining rooms, perfect for hosting family holidays or pumpkin-spice-fueled dinner parties. The updated kitchen features stainless steel appliances, granite countertops, a pantry, and even a breakfast room for easy mornings. Off the kitchen the cozy family room with fireplace and sliding glass doors brings in natural light and opens to a deck with a big backyard just waiting for fall bonfires and cozy evenings. The spacious primary suite includes a newly renovated bathroom, while two more bedrooms and another full bath round out the main floor. Downstairs, the partially finished walkout basements offer a huge rec room, an egress bedroom, a powder room, and tons of storage. Whether you need a playroom, guest suite, or the perfect spot for Sunday game-watching marathons, this space has you covered. With a two-car garage, plenty of green space, and a layout that blends classic comfort with fresh updates, this home is ready to welcome you into the best season of the air. Fall leaves, crisp air, and your own cozy ranch retreat, what more could you ask for? Cheers!
Zillow last checked: 8 hours ago
Listing updated: September 19, 2025 at 12:37pm
Listing Provided by:
Joe F VanderPluym 314-420-6416,
Lou Realty Group
Bought with:
Leonmarie T Benner, 1999057611
RE/MAX Results
Source: MARIS,MLS#: 25056307 Originating MLS: St. Louis Association of REALTORS
Originating MLS: St. Louis Association of REALTORS
Facts & features
Interior
Bedrooms & bathrooms
- Bedrooms: 4
- Bathrooms: 3
- Full bathrooms: 2
- 1/2 bathrooms: 1
- Main level bathrooms: 2
- Main level bedrooms: 3
Bedroom
- Level: Main
Bedroom 2
- Level: Main
Bedroom 3
- Level: Main
Bedroom 4
- Level: Lower
Bathroom
- Level: Main
Bathroom 2
- Level: Main
Bathroom 3
- Level: Lower
Breakfast room
- Level: Main
Dining room
- Level: Main
Family room
- Level: Main
Kitchen
- Level: Main
Living room
- Level: Main
Recreation room
- Level: Lower
Heating
- Natural Gas
Cooling
- Central Air
Appliances
- Included: Dishwasher, Disposal, Microwave, Electric Range, Water Heater
- Laundry: In Basement, Gas Dryer Hookup, Washer Hookup
Features
- Breakfast Room, Dining/Living Room Combo, Entrance Foyer, Granite Counters, In-Law Floorplan, Kitchen/Dining Room Combo, Pantry, Recessed Lighting, Separate Dining, Shower, Solid Surface Countertop(s), Storage
- Flooring: Luxury Vinyl
- Doors: Storm Door(s)
- Basement: Partially Finished,Full
- Number of fireplaces: 1
Interior area
- Total structure area: 2,582
- Total interior livable area: 2,582 sqft
- Finished area above ground: 1,482
- Finished area below ground: 1,100
Property
Parking
- Total spaces: 4
- Parking features: Attached, Concrete, Driveway, Garage Faces Front, Off Street, On Street
- Attached garage spaces: 2
- Has uncovered spaces: Yes
Features
- Levels: One
- Patio & porch: Covered, Deck, Front Porch, Patio
Lot
- Size: 8,960 sqft
- Dimensions: 70 x 128
- Features: Back Yard, Level, Private
Details
- Parcel number: 29H110845
- Special conditions: Standard
Construction
Type & style
- Home type: SingleFamily
- Architectural style: Ranch
- Property subtype: Single Family Residence
Materials
- Brick Veneer
- Foundation: Concrete Perimeter
- Roof: Architectural Shingle
Condition
- Year built: 1969
Utilities & green energy
- Electric: Single Phase
- Sewer: Public Sewer
- Water: Public
- Utilities for property: Natural Gas Connected, Sewer Connected, Water Connected
Community & neighborhood
Location
- Region: Saint Louis
- Subdivision: Lexington Estates
Other
Other facts
- Listing terms: Cash,Conventional,VA Loan
Price history
| Date | Event | Price |
|---|---|---|
| 9/19/2025 | Sold | -- |
Source: | ||
| 9/16/2025 | Pending sale | $314,900$122/sqft |
Source: | ||
| 8/26/2025 | Contingent | $314,900$122/sqft |
Source: | ||
| 8/20/2025 | Listed for sale | $314,900$122/sqft |
Source: | ||
| 7/16/2025 | Sold | -- |
Source: Public Record Report a problem | ||
Public tax history
| Year | Property taxes | Tax assessment |
|---|---|---|
| 2024 | $3,032 +1.3% | $45,050 |
| 2023 | $2,993 +16% | $45,050 +15.5% |
| 2022 | $2,580 +3.3% | $38,990 |
Find assessor info on the county website
Neighborhood: 63125
Nearby schools
GreatSchools rating
- 7/10Beasley Elementary SchoolGrades: K-5Distance: 1.1 mi
- 7/10Margaret Buerkle Middle SchoolGrades: 6-8Distance: 0.3 mi
- 5/10Mehlville High SchoolGrades: 9-12Distance: 0.9 mi
Schools provided by the listing agent
- Elementary: Beasley Elem.
- Middle: Margaret Buerkle Middle
- High: Mehlville High School
Source: MARIS. This data may not be complete. We recommend contacting the local school district to confirm school assignments for this home.
Get a cash offer in 3 minutes
Find out how much your home could sell for in as little as 3 minutes with a no-obligation cash offer.
Estimated market value
$333,400
Get a cash offer in 3 minutes
Find out how much your home could sell for in as little as 3 minutes with a no-obligation cash offer.
Estimated market value
$333,400
