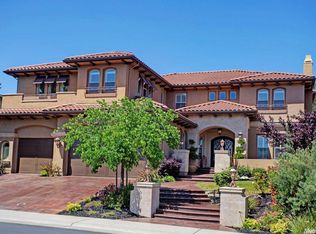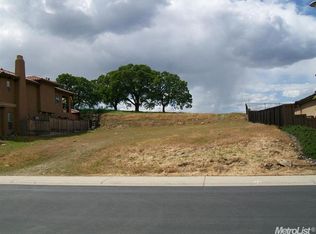Closed
$1,550,000
667 Misty Ridge Cir, Folsom, CA 95630
4beds
4,504sqft
Single Family Residence
Built in 2008
0.28 Acres Lot
$1,525,900 Zestimate®
$344/sqft
$5,975 Estimated rent
Home value
$1,525,900
$1.37M - $1.69M
$5,975/mo
Zestimate® history
Loading...
Owner options
Explore your selling options
What's special
Beautiful custom home in the highly sought-after gated community of Hillcrest. The exceptional floor plan features an open kitchen and family room, formal dining room, and spacious primary suite on the main floor. Upstairs, there is a large bonus room plumbed for a wet bar, a possible second primary suite plus an additional en-suite bedroom, and another bedroom with a nearby bathroom. All bedrooms have access to one of three balconies, each offering stunning views of the greenbelt behind, the foothills, sunsets, neighborhood, and more. The very private backyard oasis is incredibly designed with multiple patios and seating areas surrounding a beautiful pool, low maintenance landscaping, and outdoor fireplace. The great location is in the heart of Folsom, close to parks, recreation, shopping, dining, schools, and access to hwy 50.
Zillow last checked: 8 hours ago
Listing updated: December 03, 2024 at 02:56pm
Listed by:
Kendra Bishop DRE #01362018 916-458-5488,
RE/MAX Gold,
Kelly McGhee DRE #01364133 916-955-8752,
RE/MAX Gold
Bought with:
Diana Pena, DRE #01398402
RE/MAX Gold Folsom
Source: MetroList Services of CA,MLS#: 224124193Originating MLS: MetroList Services, Inc.
Facts & features
Interior
Bedrooms & bathrooms
- Bedrooms: 4
- Bathrooms: 5
- Full bathrooms: 4
- Partial bathrooms: 1
Primary bedroom
- Features: Ground Floor, Outside Access
Primary bathroom
- Features: Shower Stall(s), Double Vanity, Granite Counters, Jetted Tub, Multiple Shower Heads, Walk-In Closet(s), Window
Dining room
- Features: Formal Room, Bar
Kitchen
- Features: Breakfast Room, Pantry Closet, Granite Counters, Island w/Sink, Kitchen/Family Combo
Heating
- Central, Fireplace(s), Zoned
Cooling
- Ceiling Fan(s), Central Air, Multi Units
Appliances
- Included: Free-Standing Gas Range, Range Hood, Trash Compactor, Dishwasher, Disposal, Double Oven, Plumbed For Ice Maker, Self Cleaning Oven
- Laundry: Laundry Room, Cabinets, Sink, Gas Dryer Hookup, Ground Floor, Inside Room
Features
- Flooring: Carpet, Tile, Vinyl
- Number of fireplaces: 3
- Fireplace features: Master Bedroom, Family Room, Gas Log, Other, Outside
Interior area
- Total interior livable area: 4,504 sqft
Property
Parking
- Total spaces: 3
- Parking features: Attached, Garage Door Opener, Garage Faces Front, Garage Faces Side, Driveway
- Attached garage spaces: 3
- Has uncovered spaces: Yes
Features
- Stories: 2
- Exterior features: Balcony
- Has private pool: Yes
- Pool features: In Ground, Gunite
- Has spa: Yes
- Spa features: Bath
- Fencing: Back Yard,Fenced,Wood
Lot
- Size: 0.28 Acres
- Features: Auto Sprinkler F&R, Greenbelt, Landscape Back, Landscape Front
Details
- Parcel number: 07221500360000
- Zoning description: SP92-3
- Special conditions: Standard
Construction
Type & style
- Home type: SingleFamily
- Architectural style: Mediterranean,Spanish
- Property subtype: Single Family Residence
Materials
- Stucco, Wood
- Foundation: Slab
- Roof: Tile
Condition
- Year built: 2008
Utilities & green energy
- Sewer: In & Connected, Public Sewer
- Water: Public
- Utilities for property: Public, DSL Available, Internet Available, Natural Gas Available
Community & neighborhood
Community
- Community features: Gated
Location
- Region: Folsom
HOA & financial
HOA
- Has HOA: Yes
- HOA fee: $330 quarterly
- Amenities included: Park
Other
Other facts
- Road surface type: Paved
Price history
| Date | Event | Price |
|---|---|---|
| 12/2/2024 | Sold | $1,550,000+3.7%$344/sqft |
Source: MetroList Services of CA #224124193 Report a problem | ||
| 11/13/2024 | Pending sale | $1,495,000$332/sqft |
Source: MetroList Services of CA #224124193 Report a problem | ||
| 11/8/2024 | Listed for sale | $1,495,000+63.4%$332/sqft |
Source: MetroList Services of CA #224124193 Report a problem | ||
| 12/30/2014 | Sold | $915,000+158.8%$203/sqft |
Source: MetroList Services of CA #14036258 Report a problem | ||
| 7/20/2006 | Sold | $353,500+25.1%$78/sqft |
Source: MetroList Services of CA #60008682 Report a problem | ||
Public tax history
| Year | Property taxes | Tax assessment |
|---|---|---|
| 2025 | $18,928 +38.2% | $1,550,000 +43.8% |
| 2024 | $13,698 +2.9% | $1,078,122 +2% |
| 2023 | $13,315 +1.2% | $1,056,983 +2% |
Find assessor info on the county website
Neighborhood: Empire Ranch
Nearby schools
GreatSchools rating
- 8/10Russell Ranch Elementary SchoolGrades: K-5Distance: 1.3 mi
- 8/10Folsom Middle SchoolGrades: 6-8Distance: 2.2 mi
- 10/10Vista Del Lago High SchoolGrades: 9-12Distance: 0.6 mi
Get a cash offer in 3 minutes
Find out how much your home could sell for in as little as 3 minutes with a no-obligation cash offer.
Estimated market value$1,525,900
Get a cash offer in 3 minutes
Find out how much your home could sell for in as little as 3 minutes with a no-obligation cash offer.
Estimated market value
$1,525,900

