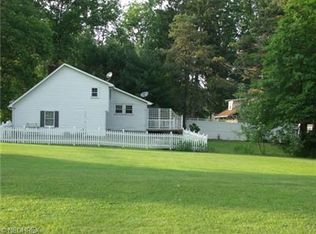Sold for $365,000
Street View
$365,000
667 N Rd Se, Warren, OH 44484
3beds
2baths
2,200sqft
SingleFamily
Built in 1950
17.79 Acres Lot
$370,200 Zestimate®
$166/sqft
$2,069 Estimated rent
Home value
$370,200
$315,000 - $437,000
$2,069/mo
Zestimate® history
Loading...
Owner options
Explore your selling options
What's special
667 N Rd Se, Warren, OH 44484 is a single family home that contains 2,200 sq ft and was built in 1950. It contains 3 bedrooms and 2 bathrooms. This home last sold for $365,000 in October 2025.
The Zestimate for this house is $370,200. The Rent Zestimate for this home is $2,069/mo.
Facts & features
Interior
Bedrooms & bathrooms
- Bedrooms: 3
- Bathrooms: 2
Heating
- Baseboard
Cooling
- Central
Features
- Basement: Partially finished
- Has fireplace: Yes
Interior area
- Total interior livable area: 2,200 sqft
Property
Parking
- Parking features: Garage - Attached
Features
- Exterior features: Other, Wood
Lot
- Size: 17.79 Acres
Details
- Parcel number: 28432000
Construction
Type & style
- Home type: SingleFamily
- Architectural style: Conventional
Condition
- Year built: 1950
Community & neighborhood
Location
- Region: Warren
Price history
| Date | Event | Price |
|---|---|---|
| 10/21/2025 | Sold | $365,000$166/sqft |
Source: Public Record Report a problem | ||
Public tax history
| Year | Property taxes | Tax assessment |
|---|---|---|
| 2024 | $3,529 -1.4% | $76,270 |
| 2023 | $3,578 +21.8% | $76,270 +38.1% |
| 2022 | $2,937 +2.4% | $55,230 |
Find assessor info on the county website
Neighborhood: 44484
Nearby schools
GreatSchools rating
- 6/10Howland Middle SchoolGrades: 5-8Distance: 1.1 mi
- 7/10Howland High SchoolGrades: 9-12Distance: 1.2 mi
- NAHowland Glen Elementary SchoolGrades: 1-2Distance: 2.1 mi

Get pre-qualified for a loan
At Zillow Home Loans, we can pre-qualify you in as little as 5 minutes with no impact to your credit score.An equal housing lender. NMLS #10287.
