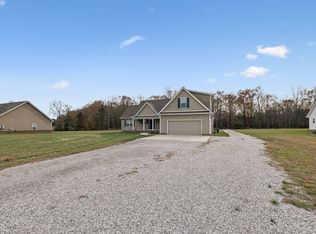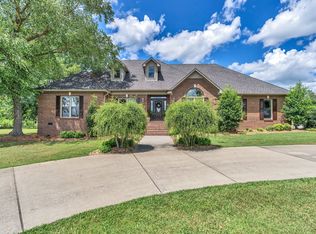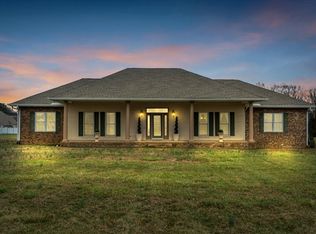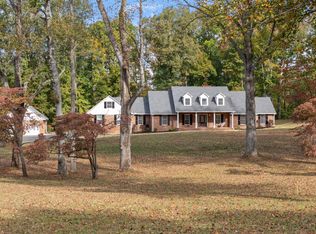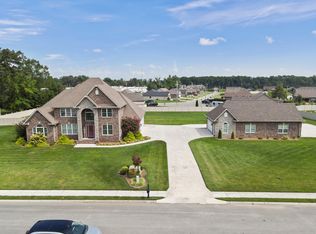Outdoor living meets custom craftsmanship in this beautiful home situated on 3.48 acres just behind Willowbrook Golf Course. Offering 3,079 sq ft, this custom-built home features 3 bedrooms plus an office or optional 4th bedroom, and 3.5 baths. Enjoy gathering spaces including a formal living room and cozy den, both with gas fireplaces. The heart of the home includes custom cabinets, granite countertops, and a large walk-in pantry perfect for family living and entertaining. Step outside to a spacious covered back patio with TV and hot tub hookups, ideal for relaxing after a day on the course or hosting friends and family. Outdoor enthusiasts will love the fully finished and insulated 56x60 workshop with two 14-ft doors, 50-amp RV hookup, and 16x60 covered RV lean-to. Large concrete driveway with 100-amp hookup at the house. A rare opportunity for space, recreation, and comfort at 667 Pete Sain Rd, Manchester, TN 37355.
Active
$895,000
667 Pete Sain Rd, Manchester, TN 37355
3beds
3,079sqft
Est.:
Single Family Residence, Residential
Built in 2021
3.47 Acres Lot
$-- Zestimate®
$291/sqft
$-- HOA
What's special
- 7 days |
- 263 |
- 15 |
Likely to sell faster than
Zillow last checked: 8 hours ago
Listing updated: 11 hours ago
Listing Provided by:
Haley Gray 931-247-9206,
RE/MAX 1st Realty 615-692-1393
Source: RealTracs MLS as distributed by MLS GRID,MLS#: 3110039
Tour with a local agent
Facts & features
Interior
Bedrooms & bathrooms
- Bedrooms: 3
- Bathrooms: 4
- Full bathrooms: 3
- 1/2 bathrooms: 1
- Main level bedrooms: 3
Bedroom 1
- Features: Suite
- Level: Suite
- Area: 288 Square Feet
- Dimensions: 16x18
Bedroom 2
- Features: Bath
- Level: Bath
- Area: 121 Square Feet
- Dimensions: 11x11
Bedroom 3
- Features: Bath
- Level: Bath
- Area: 198 Square Feet
- Dimensions: 11x18
Primary bathroom
- Features: Double Vanity
- Level: Double Vanity
Den
- Area: 320 Square Feet
- Dimensions: 16x20
Dining room
- Features: Formal
- Level: Formal
- Area: 120 Square Feet
- Dimensions: 10x12
Kitchen
- Features: Pantry
- Level: Pantry
- Area: 182 Square Feet
- Dimensions: 13x14
Living room
- Features: Formal
- Level: Formal
- Area: 400 Square Feet
- Dimensions: 20x20
Other
- Features: Office
- Level: Office
- Area: 156 Square Feet
- Dimensions: 12x13
Other
- Features: Breakfast Room
- Level: Breakfast Room
- Area: 81 Square Feet
- Dimensions: 9x9
Heating
- Central, Electric
Cooling
- Central Air, Electric
Appliances
- Included: Electric Oven, Electric Range, Dishwasher, Microwave, Refrigerator, Stainless Steel Appliance(s)
- Laundry: Electric Dryer Hookup, Washer Hookup
Features
- Built-in Features, Ceiling Fan(s), Entrance Foyer, High Ceilings, Pantry, Walk-In Closet(s), High Speed Internet
- Flooring: Vinyl
- Basement: Crawl Space
- Number of fireplaces: 2
- Fireplace features: Den, Gas, Living Room
Interior area
- Total structure area: 3,079
- Total interior livable area: 3,079 sqft
- Finished area above ground: 3,079
Property
Parking
- Total spaces: 1
- Parking features: Garage Door Opener, Garage Faces Side, Concrete, Driveway, Gravel
- Garage spaces: 1
- Has uncovered spaces: Yes
Accessibility
- Accessibility features: Accessible Doors, Accessible Entrance, Accessible Hallway(s)
Features
- Levels: One
- Stories: 1
- Patio & porch: Patio, Covered, Porch
Lot
- Size: 3.47 Acres
- Features: Level
- Topography: Level
Details
- Parcel number: 048 00350 000
- Special conditions: Standard
Construction
Type & style
- Home type: SingleFamily
- Property subtype: Single Family Residence, Residential
Materials
- Brick
- Roof: Shingle
Condition
- New construction: No
- Year built: 2021
Utilities & green energy
- Sewer: Septic Tank
- Water: Private
- Utilities for property: Electricity Available, Water Available
Community & HOA
Community
- Security: Smoke Detector(s)
- Subdivision: Worthington Estates
HOA
- Has HOA: No
Location
- Region: Manchester
Financial & listing details
- Price per square foot: $291/sqft
- Tax assessed value: $693,300
- Annual tax amount: $4,040
- Date on market: 1/20/2026
- Electric utility on property: Yes
Estimated market value
Not available
Estimated sales range
Not available
Not available
Price history
Price history
| Date | Event | Price |
|---|---|---|
| 1/25/2026 | Listed for sale | $895,000-0.6%$291/sqft |
Source: | ||
| 12/1/2025 | Listing removed | $899,999$292/sqft |
Source: | ||
| 9/2/2025 | Price change | $899,999-5.3%$292/sqft |
Source: | ||
| 8/18/2025 | Price change | $950,000-2.6%$309/sqft |
Source: | ||
| 7/25/2025 | Listed for sale | $975,000+64.8%$317/sqft |
Source: | ||
Public tax history
Public tax history
| Year | Property taxes | Tax assessment |
|---|---|---|
| 2025 | $4,040 | $173,325 |
| 2024 | $4,040 | $173,325 |
| 2023 | $4,040 +15.5% | $173,325 +15.5% |
Find assessor info on the county website
BuyAbility℠ payment
Est. payment
$4,996/mo
Principal & interest
$4228
Property taxes
$455
Home insurance
$313
Climate risks
Neighborhood: 37355
Nearby schools
GreatSchools rating
- 5/10East Coffee Elementary SchoolGrades: PK-5Distance: 1 mi
- 5/10Coffee County Middle SchoolGrades: 6-8Distance: 4.7 mi
- 6/10Coffee County Central High SchoolGrades: 9-12Distance: 8.9 mi
Schools provided by the listing agent
- Elementary: East Coffee Elementary
- Middle: Coffee County Middle School
- High: Coffee County Central High School
Source: RealTracs MLS as distributed by MLS GRID. This data may not be complete. We recommend contacting the local school district to confirm school assignments for this home.
- Loading
- Loading
