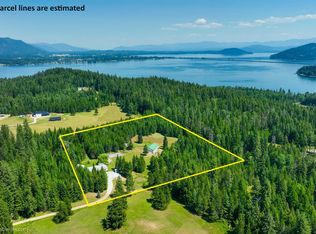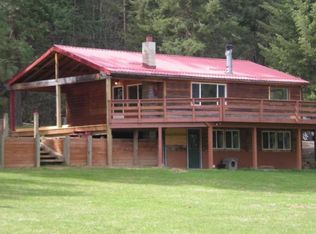Sold
Price Unknown
667 Spades Rd, Sagle, ID 83860
5beds
2baths
3,645sqft
Single Family Residence
Built in 1997
5 Acres Lot
$954,000 Zestimate®
$--/sqft
$2,746 Estimated rent
Home value
$954,000
$849,000 - $1.07M
$2,746/mo
Zestimate® history
Loading...
Owner options
Explore your selling options
What's special
Discover your Idaho dream home—a vintage-styled 5-bed, 2.5-bath, 3,600 sq ft farmhouse nestled under mature trees on 5 organic acres, moments from Springy Point boat launch and a short drive to Sandpoint's vibrant downtown. This move-in-ready retreat blends charm with modern upgrades, featuring a remodeled kitchen with granite counters, refaced cabinets, tile backsplash, and Samsung Bespoke fridge. Enjoy radiant in-floor heat (new boiler), a cozy wood-burning fireplace, electric heat upstairs, and a stylish Van Gogh-inspired half bath. The heated external building with epoxy floor is perfect as an office, studio, or shop, complete with Starlink for remote work. Outside, a secure 8-ft fenced backyard with play area, large predator-proof 20-chicken coop, fruit orchard (blueberries, plums, apples, pears), and garden beds inspires sustainable living. Five buildable acres, survey-verified for expansion, and a reliable private well (new hydrant, pressure tank) ensure independence. Includes storage shed with workspace, 2-car carport, whole-house generator, and RV hookup. Tour today!
Zillow last checked: 8 hours ago
Listing updated: October 27, 2025 at 07:00am
Listed by:
Whitney Pappas 208-918-1006,
REAL BROKER LLC,
Non Agent
Bought with:
Jen Lenz, SP49070
CENTURY 21 RIVERSTONE
Jackie Suarez, AB24494
Source: SELMLS,MLS#: 20251739
Facts & features
Interior
Bedrooms & bathrooms
- Bedrooms: 5
- Bathrooms: 2
- Main level bathrooms: 1
Primary bedroom
- Description: Spacious, Natural Light, En Suite Bath
- Level: Second
Bedroom 2
- Description: Spacious, Natural Light
- Level: Second
Bedroom 3
- Description: Built-In Bay Window Bench Seat, Large Closet
- Level: Second
Bedroom 4
- Description: Spacious, Large Closet
- Level: Second
Bathroom 1
- Description: 1/2 Bath On Main Floor Recently Remodeled
- Level: Main
Bathroom 2
- Description: Full En Suite Bath In Master Bedroom
- Level: Second
Bathroom 3
- Description: Remodeled Bathroom Upstairs
- Level: Second
Dining room
- Description: Remodeled
- Level: Main
Family room
- Description: Pergo Laminate Floors, Could Also Be Office
- Level: Main
Kitchen
- Description: Natural Granite Counters, Subway Tile Backsplash
- Level: Main
Living room
- Description: Reclaimed Hardwood Floors, Brick Fireplace
- Level: Main
Heating
- Electric, Fireplace(s), Hydronic, Wall Furnace, Wood
Cooling
- None
Appliances
- Included: Dishwasher, Dryer, Range/Oven, Refrigerator, Washer
- Laundry: Second Level, Laundry Located In Upstairs Bathroom
Features
- High Speed Internet
- Flooring: Concrete
- Windows: Double Pane Windows, Vinyl
- Basement: None,Crawl Space
- Number of fireplaces: 1
- Fireplace features: Wood Burning, 1 Fireplace
Interior area
- Total structure area: 3,645
- Total interior livable area: 3,645 sqft
- Finished area above ground: 3,645
- Finished area below ground: 0
Property
Parking
- Total spaces: 3
- Parking features: Detached, 2 Car Carport, Off Street, Open, Enclosed
- Garage spaces: 1
- Carport spaces: 2
- Covered spaces: 3
- Has uncovered spaces: Yes
Features
- Levels: Two
- Stories: 2
- Patio & porch: Covered Porch
- Exterior features: RV Hookup
- Fencing: Partial
Lot
- Size: 5 Acres
- Features: 5 to 10 Miles to City/Town, Landscaped, Level, Wooded, Mature Trees, Southern Exposure
Details
- Additional structures: Shed(s), See Remarks
- Parcel number: RP024880000020A
- Zoning: Rural 5
- Zoning description: Rural
Construction
Type & style
- Home type: SingleFamily
- Property subtype: Single Family Residence
Materials
- Frame
- Roof: Metal
Condition
- Resale
- New construction: No
- Year built: 1997
- Major remodel year: 2025
Utilities & green energy
- Gas: No Info
- Sewer: Septic Tank
- Water: Well
- Utilities for property: Electricity Connected, Phone Connected, Garbage Available
Community & neighborhood
Location
- Region: Sagle
Other
Other facts
- Listing terms: Cash, Conventional, VA Loan
- Ownership: Fee Simple
- Road surface type: Gravel
Price history
| Date | Event | Price |
|---|---|---|
| 10/24/2025 | Sold | -- |
Source: | ||
| 9/27/2025 | Pending sale | $959,000$263/sqft |
Source: | ||
| 9/9/2025 | Price change | $959,000-3.6%$263/sqft |
Source: | ||
| 7/13/2025 | Price change | $995,000-2.9%$273/sqft |
Source: | ||
| 6/28/2025 | Listed for sale | $1,025,000+14%$281/sqft |
Source: | ||
Public tax history
| Year | Property taxes | Tax assessment |
|---|---|---|
| 2024 | $2,608 -8.7% | $774,172 -8.2% |
| 2023 | $2,856 -17.1% | $843,708 +3.5% |
| 2022 | $3,447 +2.8% | $815,485 +41.2% |
Find assessor info on the county website
Neighborhood: 83860
Nearby schools
GreatSchools rating
- 8/10Sagle Elementary SchoolGrades: PK-6Distance: 2.1 mi
- 5/10Sandpoint High SchoolGrades: 7-12Distance: 2.9 mi
- 7/10Sandpoint Middle SchoolGrades: 7-8Distance: 3 mi
Schools provided by the listing agent
- Elementary: Sagle
- Middle: Sandpoint
- High: Sandpoint
Source: SELMLS. This data may not be complete. We recommend contacting the local school district to confirm school assignments for this home.
Sell with ease on Zillow
Get a Zillow Showcase℠ listing at no additional cost and you could sell for —faster.
$954,000
2% more+$19,080
With Zillow Showcase(estimated)$973,080

