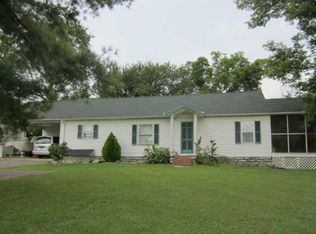Closed
$145,000
667 Springplace Rd, Lewisburg, TN 37091
2beds
1,288sqft
Single Family Residence, Residential
Built in 1953
1.18 Acres Lot
$178,200 Zestimate®
$113/sqft
$1,707 Estimated rent
Home value
$178,200
$157,000 - $200,000
$1,707/mo
Zestimate® history
Loading...
Owner options
Explore your selling options
What's special
This charmer holds lots of memories, and it is the perfect place for you to make more. From sitting on the screened in patio to having a bonfire, there are so many opportunities for you to enjoy this property. This home has 2 bedrooms, 1 bathroom, a dining room, living room, and an additional breakfast nook. The bathroom has a recently renovated shower/tub combo. It has a fresh coat of paint throughout the living room, dining room, hallways, and guest bedroom. The home also has mature landscaping. It features a carport, storage shed, and a little over an acre right in town. It is conveniently located within 5 minutes of Kroger, within walking distance from a locally owned gym, and it is right across from the baseball fields. Selling AS IS.
Zillow last checked: 8 hours ago
Listing updated: February 27, 2025 at 10:47am
Listing Provided by:
Alexandria Martinez 931-492-9049,
MTRG
Bought with:
A.Meechie Biggers, 313142
David Jent Realty & Auction
Source: RealTracs MLS as distributed by MLS GRID,MLS#: 2440613
Facts & features
Interior
Bedrooms & bathrooms
- Bedrooms: 2
- Bathrooms: 1
- Full bathrooms: 1
- Main level bedrooms: 2
Bedroom 1
- Area: 169 Square Feet
- Dimensions: 13x13
Dining room
- Area: 182 Square Feet
- Dimensions: 13x14
Kitchen
- Area: 169 Square Feet
- Dimensions: 13x13
Living room
- Area: 234 Square Feet
- Dimensions: 13x18
Heating
- Natural Gas
Cooling
- Wall/Window Unit(s)
Appliances
- Included: Electric Oven, Range
Features
- Primary Bedroom Main Floor
- Flooring: Carpet, Wood
- Basement: Crawl Space
- Has fireplace: No
Interior area
- Total structure area: 1,288
- Total interior livable area: 1,288 sqft
- Finished area above ground: 1,288
Property
Parking
- Total spaces: 1
- Parking features: Attached
- Carport spaces: 1
Features
- Levels: One
- Stories: 1
- Patio & porch: Patio, Covered, Screened
Lot
- Size: 1.18 Acres
- Features: Wooded
Details
- Parcel number: 071B B 05800 000
- Special conditions: Standard
Construction
Type & style
- Home type: SingleFamily
- Property subtype: Single Family Residence, Residential
Materials
- Vinyl Siding
- Roof: Shingle
Condition
- New construction: No
- Year built: 1953
Utilities & green energy
- Sewer: Public Sewer
- Water: Public
- Utilities for property: Natural Gas Available, Water Available
Community & neighborhood
Location
- Region: Lewisburg
Price history
| Date | Event | Price |
|---|---|---|
| 3/2/2023 | Sold | $145,000-17.1%$113/sqft |
Source: | ||
| 2/3/2023 | Pending sale | $175,000$136/sqft |
Source: | ||
| 11/15/2022 | Price change | $175,000-5.4%$136/sqft |
Source: | ||
| 11/12/2022 | Listed for sale | $185,000$144/sqft |
Source: | ||
| 11/6/2022 | Pending sale | $185,000$144/sqft |
Source: | ||
Public tax history
Tax history is unavailable.
Neighborhood: 37091
Nearby schools
GreatSchools rating
- 4/10Westhills Elementary SchoolGrades: 4-6Distance: 2.1 mi
- 4/10Lewisburg Middle SchoolGrades: 7-8Distance: 2.5 mi
- 5/10Marshall Co High SchoolGrades: 9-12Distance: 2.6 mi
Schools provided by the listing agent
- Elementary: Marshall-Oak Grove-Westhills ELem.
- Middle: Lewisburg Middle School
- High: Marshall Co High School
Source: RealTracs MLS as distributed by MLS GRID. This data may not be complete. We recommend contacting the local school district to confirm school assignments for this home.
Get a cash offer in 3 minutes
Find out how much your home could sell for in as little as 3 minutes with a no-obligation cash offer.
Estimated market value
$178,200
Get a cash offer in 3 minutes
Find out how much your home could sell for in as little as 3 minutes with a no-obligation cash offer.
Estimated market value
$178,200
