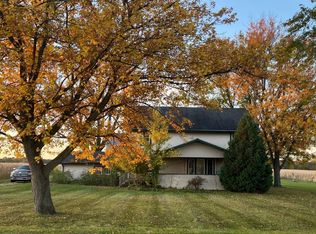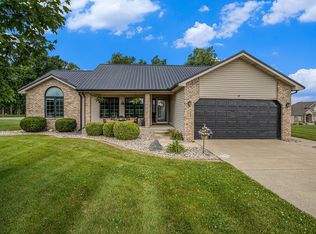Move to the Country!!! This 4 Bedroom, 2 Full Bath home with attached garage sitting on 1 1/2 Acres is calling your name. Many updates within approx. the last 10 years. New drywall, roof, heating, cooling, electric, plumbing, well, kitchen, some bathroom fixtures, fiberglass, leaded glass entrance door, and more. Come see for yourself. This home has an abundance of storage, beautiful built-ins, a window seat and other special features. Come enjoy the peace and quiet of the country in between the corn fields and pastures. This home sits among some of the most beautiful farm land around. Even comes with a spot to shoot some hoops and a barn that could use some finishing touches, has a newer roof. All interested parties should satisfy self to all information. Taxes could change.
This property is off market, which means it's not currently listed for sale or rent on Zillow. This may be different from what's available on other websites or public sources.

