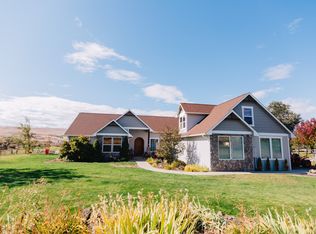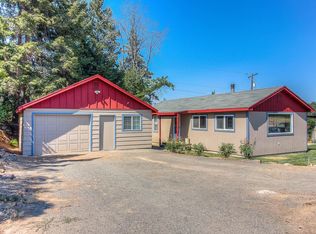Sold for $860,000
$860,000
667 Zimmerman Rd, Yakima, WA 98908
4beds
2,719sqft
Residential/Site Built, Single Family Residence
Built in 2007
4 Acres Lot
$871,600 Zestimate®
$316/sqft
$2,832 Estimated rent
Home value
$871,600
$793,000 - $950,000
$2,832/mo
Zestimate® history
Loading...
Owner options
Explore your selling options
What's special
Approached by a paved, gated driveway, this stately home nestled on the back of a West Valley hillside welcomes you with privacy, expansive views, & refined craftsmanship. From the moment you step inside, panoramic sunset vistas to the west surround you, framed by soaring vaulted wood-beam ceilings & a striking floor-to-ceiling stone fireplace. A former Tour of Homes showcase, this thoughtfully designed residence sits on 4 acres & includes a versatile upstairs media room & flex space. The gourmet kitchen is designed for both function & style, featuring a Wolf gas cooktop, double ovens, tile backsplash, granite counters, & custom slide-out cabinetry. The primary suite is a quiet retreat with a gas fireplace, deck access, & sweeping views. The ensuite bath offers dual vanities, an oversized garden tub, walk-in shower, & generous walk-in closet. Also included is a fully insulated, finished 40' x 40' x 16' heated shop with built-in cabinetry & RV storage. Two detached buildings offer a home office & gym, both with heat & easy setup for AC. Nearly self sustaining, the home is equipped with a 13KW solar system, two shares of Yakima-Tieton irrigation, established garden space, & room to create pasture. Additional amenities include a security system on the home, shop, & office bld, water softener, central vacuum, built-in stereo system, new furnace & AC w/10 yr warranty, & easy access to Cowiche Canyon Trails. Located minutes from city conveniences, this home exemplifies intentional design, quality construction, & a lifestyle that blends comfort with self-reliant living.
Zillow last checked: 8 hours ago
Listing updated: October 07, 2025 at 03:44am
Listed by:
Sharri A Greene 509-952-9839,
Berkshire Hathaway HomeServices Central Washington Real Estate,
Cierra DeMarco 509-952-6325,
Berkshire Hathaway HomeServices Central Washington Real Estate
Bought with:
Emily Tran, 25005234
Berkshire Hathaway HomeServices Central Washington Real Estate
Source: YARMLS,MLS#: 25-1952
Facts & features
Interior
Bedrooms & bathrooms
- Bedrooms: 4
- Bathrooms: 3
- Full bathrooms: 2
- 1/2 bathrooms: 1
Primary bedroom
- Features: Double Sinks, Full Bath, Garden Tub, Walk-In Closet(s)
- Level: Main
Dining room
- Features: Bar, Formal, Kitch Eating Space
Kitchen
- Features: Built-in Range/Oven, Double Ovens, Gas Range, Grill Top Range, Kitchen Island, Pantry
Heating
- Electric, Forced Air, Heat Pump, Propane
Cooling
- Agent Remarks, Central Air
Appliances
- Included: Dishwasher, Disposal, Range Hood, Microwave, Refrigerator, Water Softener
Features
- Central Vacuum, Tech/Wired
- Flooring: Carpet, Tile, Wood
- Windows: Skylight(s), Storm Window(s)
- Basement: Agent Remarks,Crawl Space
- Number of fireplaces: 2
- Fireplace features: Gas, Two, Master Bedroom
Interior area
- Total structure area: 2,719
- Total interior livable area: 2,719 sqft
Property
Parking
- Total spaces: 3
- Parking features: Attached, Detached, Garage Door Opener, RV Access/Parking
- Attached garage spaces: 3
Features
- Levels: Two
- Stories: 2
- Patio & porch: Deck/Patio
- Exterior features: Garden, Lighting
- Fencing: Back Yard,Front Yard
- Has view: Yes
- Frontage length: 0.00
Lot
- Size: 4 Acres
- Features: Paved, Sprinkler Full, Sprinkler System, Terraced, Views, Landscaped, 1+ - 5.0 Acres
Details
- Additional structures: See Remarks, Workshop, Shed(s)
- Parcel number: 17130244403
- Zoning: AG
- Zoning description: Agricultural
Construction
Type & style
- Home type: SingleFamily
- Property subtype: Residential/Site Built, Single Family Residence
Materials
- Masonite, Wood Siding, Frame
- Foundation: Concrete Perimeter
- Roof: Composition
Condition
- New construction: No
- Year built: 2007
Utilities & green energy
- Sewer: Septic/Installed
- Water: See Remarks
Community & neighborhood
Security
- Security features: Security System
Location
- Region: Yakima
Other
Other facts
- Listing terms: Cash,Conventional,VA Loan
Price history
| Date | Event | Price |
|---|---|---|
| 10/3/2025 | Sold | $860,000-4.3%$316/sqft |
Source: | ||
| 9/4/2025 | Pending sale | $899,000$331/sqft |
Source: | ||
| 7/14/2025 | Listed for sale | $899,000-5.2%$331/sqft |
Source: | ||
| 7/1/2025 | Listing removed | $948,000$349/sqft |
Source: John L Scott Real Estate #24-1488 Report a problem | ||
| 12/23/2024 | Price change | $948,000-3.8%$349/sqft |
Source: | ||
Public tax history
| Year | Property taxes | Tax assessment |
|---|---|---|
| 2024 | $7,114 +12.9% | $731,400 +23.6% |
| 2023 | $6,301 +13.2% | $591,900 +2.2% |
| 2022 | $5,566 -5.1% | $578,900 +5.7% |
Find assessor info on the county website
Neighborhood: 98908
Nearby schools
GreatSchools rating
- NAMarcus Whitman-Cowiche Elementary SchoolGrades: PK-3Distance: 2.1 mi
- 3/10Highland Junior High SchoolGrades: 7-8Distance: 3.5 mi
- 4/10Highland High SchoolGrades: 9-12Distance: 3.5 mi
Get pre-qualified for a loan
At Zillow Home Loans, we can pre-qualify you in as little as 5 minutes with no impact to your credit score.An equal housing lender. NMLS #10287.
Sell with ease on Zillow
Get a Zillow Showcase℠ listing at no additional cost and you could sell for —faster.
$871,600
2% more+$17,432
With Zillow Showcase(estimated)$889,032

