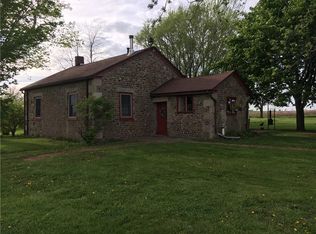Closed
$430,000
6670 Jenks Rd, Lima, NY 14485
4beds
3,024sqft
Single Family Residence
Built in 1977
8.69 Acres Lot
$458,900 Zestimate®
$142/sqft
$2,735 Estimated rent
Home value
$458,900
$436,000 - $486,000
$2,735/mo
Zestimate® history
Loading...
Owner options
Explore your selling options
What's special
Welcome to this exquisite country home, nestled on nearly 9 acres of partially wooded land. Boasting over 3,000 sq ft of meticulously maintained living space, this property has been cherished by its current owners. The main level features 3 generously sized bedrooms w/ gleaming hardwood floors, a full bathroom, a spacious yet cozy living room, an inviting eat-in kitchen, and a breathtaking sunroom. The sunroom is a true highlight w/ Larchwood cathedral ceilings, floor-to-ceiling windows, providing an unmissable view of the rear grounds. Step outside the sunroom onto maintenance-free Azek decking, leading to a stamped concrete patio. Perfect for outdoor enjoyment. The lower level is an entertainer's dream, equipped w/ a wood-fire stove set against a charming stone hearth, a full bar, and an expansive 4th bedroom. Beyond the home, the property features a Pole Barn w/ full bath and covered porch. Enjoy the Pond complete w/ dock, rowboat, and fountain. A drive-in workshop is attached to the finished basement. RV hookup in the barn! Generator hookup in the house! Experience pride in ownership throughout this home! Delayed Showings 1/18 @ 9a - Negotiations 1/23, @ 12p. OPEN HOUSE - 1/21!
Zillow last checked: 8 hours ago
Listing updated: March 23, 2024 at 08:47am
Listed by:
Ethan Vaiana 585-739-0902,
RE/MAX Realty Group
Bought with:
Richard J. Testa, 10301208036
Howard Hanna
Brandon Krause, 10401366384
Howard Hanna
Source: NYSAMLSs,MLS#: R1517084 Originating MLS: Rochester
Originating MLS: Rochester
Facts & features
Interior
Bedrooms & bathrooms
- Bedrooms: 4
- Bathrooms: 2
- Full bathrooms: 2
- Main level bathrooms: 1
Heating
- Electric, Oil, Baseboard, Forced Air, Wood
Cooling
- Central Air
Appliances
- Included: Built-In Range, Built-In Oven, Dryer, Dishwasher, Electric Cooktop, Electric Water Heater, Microwave, Refrigerator, Washer, Water Softener Owned
- Laundry: Main Level
Features
- Ceiling Fan(s), Cathedral Ceiling(s), Dining Area, Den, Entrance Foyer, Eat-in Kitchen, Separate/Formal Living Room, Home Office, Kitchen Island, Sliding Glass Door(s), Storage, Bar, Programmable Thermostat, Workshop
- Flooring: Carpet, Hardwood, Laminate, Luxury Vinyl, Tile, Varies
- Doors: Sliding Doors
- Windows: Thermal Windows
- Basement: Exterior Entry,Full,Partially Finished,Walk-Up Access,Sump Pump
- Number of fireplaces: 1
Interior area
- Total structure area: 3,024
- Total interior livable area: 3,024 sqft
Property
Parking
- Total spaces: 2
- Parking features: Attached, Electricity, Garage, Garage Door Opener, Other
- Attached garage spaces: 2
Features
- Levels: Two
- Stories: 2
- Patio & porch: Deck, Open, Patio, Porch
- Exterior features: Blacktop Driveway, Deck, Dock, Patio, Private Yard, See Remarks
- Fencing: Pet Fence
- Waterfront features: Dock Access, Other, Pond, See Remarks
- Body of water: Other
- Frontage length: 25
Lot
- Size: 8.69 Acres
- Dimensions: 199 x 1318
- Features: Irregular Lot, Other, Rural Lot, See Remarks, Wooded
Details
- Additional structures: Barn(s), Outbuilding
- Parcel number: 24328904600000010272210000
- Special conditions: Standard
Construction
Type & style
- Home type: SingleFamily
- Architectural style: Raised Ranch
- Property subtype: Single Family Residence
Materials
- Brick, Vinyl Siding, Copper Plumbing
- Foundation: Block
- Roof: Asphalt
Condition
- Resale
- Year built: 1977
Utilities & green energy
- Electric: Circuit Breakers
- Sewer: Septic Tank
- Water: Well
- Utilities for property: Cable Available, High Speed Internet Available
Community & neighborhood
Location
- Region: Lima
Other
Other facts
- Listing terms: Cash,Conventional,FHA,Private Financing Available,VA Loan
Price history
| Date | Event | Price |
|---|---|---|
| 3/20/2024 | Sold | $430,000+32.3%$142/sqft |
Source: | ||
| 1/25/2024 | Pending sale | $324,900$107/sqft |
Source: | ||
| 1/16/2024 | Listed for sale | $324,900+80.5%$107/sqft |
Source: | ||
| 6/9/2005 | Sold | $180,000$60/sqft |
Source: Public Record Report a problem | ||
Public tax history
| Year | Property taxes | Tax assessment |
|---|---|---|
| 2024 | -- | $310,000 |
| 2023 | -- | $310,000 |
| 2022 | -- | $310,000 +52.9% |
Find assessor info on the county website
Neighborhood: 14485
Nearby schools
GreatSchools rating
- 6/10Livonia Elementary SchoolGrades: PK-5Distance: 4.2 mi
- 7/10Livonia Junior Senior High SchoolGrades: 6-12Distance: 4.5 mi
Schools provided by the listing agent
- District: Livonia
Source: NYSAMLSs. This data may not be complete. We recommend contacting the local school district to confirm school assignments for this home.
