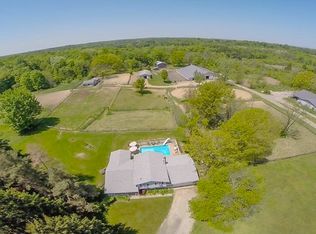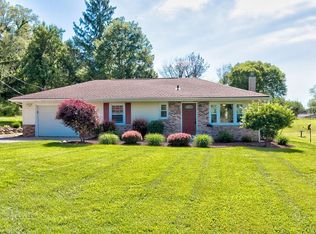Sold for $255,000
$255,000
6670 Painesville Ravenna Rd, Painesville, OH 44077
2beds
1,706sqft
Single Family Residence
Built in 1946
1.02 Acres Lot
$286,400 Zestimate®
$149/sqft
$1,669 Estimated rent
Home value
$286,400
$269,000 - $306,000
$1,669/mo
Zestimate® history
Loading...
Owner options
Explore your selling options
What's special
This move in ready, newly remodeled ranch style home in Concord features all the amenities for enjoyable comfortable living and entertainment on 1.02 well manicured acres. Everything you want in a ranch style home is here, a first floor master with a large walk-in-shower, washer (2022) and dryer (2014) on the first floor, a spacious living space perfect for entertaining with a gas fireplace and a newly remodeled kitchen, all appliances stay, fridge (2020)! The upstairs includes a large loft space that can be easily converted into a third bedroom, a second bedroom, and large walk-in-closet. 110 asphalt widened driveway (2020), with the perfect spot for an RV or boat! New Roof (2023), Skylights (2023), Furnace and Air (2018). This is truly a one of a kind home, don’t wait and schedule your showings today!
Zillow last checked: 8 hours ago
Listing updated: September 21, 2023 at 05:42pm
Listing Provided by:
Kaitlyn Meyers (216)395-2120info@cedartreerealty.com,
Cedar Tree Realty LLC
Bought with:
John Butala, 2017005892
McDowell Homes Real Estate Services
Source: MLS Now,MLS#: 4474603 Originating MLS: Akron Cleveland Association of REALTORS
Originating MLS: Akron Cleveland Association of REALTORS
Facts & features
Interior
Bedrooms & bathrooms
- Bedrooms: 2
- Bathrooms: 2
- Full bathrooms: 2
- Main level bathrooms: 2
- Main level bedrooms: 1
Primary bedroom
- Description: Flooring: Ceramic Tile
- Level: First
- Dimensions: 10.00 x 10.00
Bedroom
- Description: Flooring: Luxury Vinyl Tile
- Level: Second
- Dimensions: 13.00 x 11.00
Primary bathroom
- Description: Flooring: Ceramic Tile
- Level: First
- Dimensions: 5.00 x 5.00
Bathroom
- Description: Flooring: Laminate
- Level: First
- Dimensions: 7.00 x 8.00
Dining room
- Description: Flooring: Laminate
- Level: First
- Dimensions: 9.00 x 7.00
Kitchen
- Description: Flooring: Laminate
- Level: First
- Dimensions: 11.00 x 10.00
Laundry
- Description: Flooring: Ceramic Tile
- Level: First
- Dimensions: 13.00 x 6.00
Living room
- Description: Flooring: Carpet
- Features: Fireplace
- Level: First
- Dimensions: 22.00 x 23.00
Loft
- Description: Flooring: Luxury Vinyl Tile
- Level: Second
- Dimensions: 23.00 x 11.00
Other
- Description: Flooring: Luxury Vinyl Tile
- Level: Second
- Dimensions: 11.00 x 12.00
Heating
- Forced Air, Fireplace(s), Gas
Cooling
- Central Air
Appliances
- Included: Dryer, Dishwasher, Microwave, Range, Refrigerator, Washer
Features
- Basement: Unfinished,Walk-Out Access
- Number of fireplaces: 1
- Fireplace features: Gas
Interior area
- Total structure area: 1,706
- Total interior livable area: 1,706 sqft
- Finished area above ground: 1,706
Property
Parking
- Total spaces: 2
- Parking features: Attached, Garage, Heated Garage, Paved
- Attached garage spaces: 2
Features
- Levels: One
- Stories: 1
- Patio & porch: Deck, Patio, Porch
Lot
- Size: 1.02 Acres
Details
- Parcel number: 08A015B000050
Construction
Type & style
- Home type: SingleFamily
- Architectural style: Bungalow
- Property subtype: Single Family Residence
Materials
- Aluminum Siding
- Roof: Asphalt,Fiberglass
Condition
- Year built: 1946
Utilities & green energy
- Water: Public
Community & neighborhood
Location
- Region: Painesville
- Subdivision: Anna Lee Green
Other
Other facts
- Listing terms: Cash,Conventional,FHA,VA Loan
Price history
| Date | Event | Price |
|---|---|---|
| 9/19/2023 | Pending sale | $261,500+2.5%$153/sqft |
Source: | ||
| 9/15/2023 | Sold | $255,000-2.5%$149/sqft |
Source: | ||
| 8/24/2023 | Contingent | $261,500$153/sqft |
Source: | ||
| 8/22/2023 | Listed for sale | $261,500$153/sqft |
Source: | ||
| 8/10/2023 | Contingent | $261,500$153/sqft |
Source: | ||
Public tax history
Tax history is unavailable.
Neighborhood: 44077
Nearby schools
GreatSchools rating
- 7/10Melridge Elementary SchoolGrades: K-5Distance: 1.6 mi
- 5/10Henry F Lamuth Middle SchoolGrades: 6-8Distance: 0.6 mi
- 5/10Riverside Jr/Sr High SchoolGrades: 8-12Distance: 1.9 mi
Schools provided by the listing agent
- District: Riverside LSD Lake- 4306
Source: MLS Now. This data may not be complete. We recommend contacting the local school district to confirm school assignments for this home.

Get pre-qualified for a loan
At Zillow Home Loans, we can pre-qualify you in as little as 5 minutes with no impact to your credit score.An equal housing lender. NMLS #10287.

