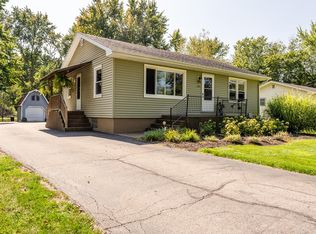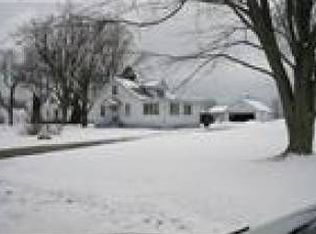Sold
$195,000
6671 Kruger Rd, Three Oaks, MI 49128
4beds
1,494sqft
Single Family Residence
Built in 1930
1.5 Acres Lot
$203,900 Zestimate®
$131/sqft
$3,303 Estimated rent
Home value
$203,900
$173,000 - $241,000
$3,303/mo
Zestimate® history
Loading...
Owner options
Explore your selling options
What's special
Super 4 bedroom home on 1.50 acres of land. Being sold ''as is''. This home has a great floor plan. Needs a little TLC. Has a nice size kitchen with island seating area and a dinette eating area. The kitchen is open to the living room. The main floor offers two bedrooms, and a laundry room with plenty of space to add in cabinets for additional storage. The second floor offers two bedrooms and a 10 x 7 bath. Currently used as a half bath, this room offers plenty of space to add a great walk-in shower or adding in a great soaker tub. The two car garage is 40 feet deep offering plenty of room for additional cars or use the additional back space for a work shop. The unique back yard deck is partially covered and a great place to relax. The additional building in the backyard is the seller's seller's pride and joy. It is his man cave. A perfect place for entertaining for the next owners to enjoy. The entrance offers an outside covered seating area and a fire pit. The glass doors facing the back offers a magnificent view of the back acreage up to the cornfield. There is also a patio at these glass doors currently covered with a bit of greenery that can easily be removed to expose the patio area that can offer an additional entertainment space. This property is a must see to appreciate it.
Zillow last checked: 8 hours ago
Listing updated: December 30, 2024 at 12:24pm
Listed by:
Betty M Biernacki 269-470-7832,
Berkshire Hathaway HomeServices Chicago
Bought with:
Elisha Taylor, 6501430372
@properties Christie's International R.E.
Source: MichRIC,MLS#: 24043135
Facts & features
Interior
Bedrooms & bathrooms
- Bedrooms: 4
- Bathrooms: 2
- Full bathrooms: 1
- 1/2 bathrooms: 1
- Main level bedrooms: 2
Primary bedroom
- Level: Main
- Area: 156
- Dimensions: 13.00 x 12.00
Bedroom 2
- Level: Main
- Area: 110
- Dimensions: 11.00 x 10.00
Bedroom 3
- Level: Upper
- Area: 63
- Dimensions: 7.00 x 9.00
Bedroom 4
- Level: Upper
- Area: 132
- Dimensions: 12.00 x 11.00
Bathroom 1
- Level: Main
- Area: 84
- Dimensions: 7.00 x 12.00
Bathroom 2
- Level: Upper
- Area: 70
- Dimensions: 7.00 x 10.00
Bonus room
- Level: Upper
- Area: 72
- Dimensions: 9.00 x 8.00
Dining area
- Level: Main
- Area: 112
- Dimensions: 14.00 x 8.00
Kitchen
- Level: Main
- Area: 210
- Dimensions: 15.00 x 14.00
Laundry
- Level: Main
- Area: 108
- Dimensions: 12.00 x 9.00
Living room
- Level: Main
- Area: 182
- Dimensions: 14.00 x 13.00
Heating
- Forced Air
Cooling
- Wall Unit(s)
Appliances
- Included: Dishwasher, Dryer, Microwave, Range, Refrigerator, Washer, Water Softener Owned
- Laundry: Main Level
Features
- Ceiling Fan(s), Eat-in Kitchen
- Flooring: Tile, Vinyl, Wood
- Basement: Michigan Basement
- Has fireplace: No
Interior area
- Total structure area: 1,494
- Total interior livable area: 1,494 sqft
- Finished area below ground: 0
Property
Parking
- Total spaces: 2
- Parking features: Detached
- Garage spaces: 2
Features
- Stories: 2
Lot
- Size: 1.50 Acres
- Dimensions: 110 x 595
- Features: Level, Ground Cover
Details
- Parcel number: 112001340020013
Construction
Type & style
- Home type: SingleFamily
- Architectural style: Farmhouse
- Property subtype: Single Family Residence
Materials
- Other
Condition
- New construction: No
- Year built: 1930
Utilities & green energy
- Sewer: Septic Tank
- Water: Well
Community & neighborhood
Location
- Region: Three Oaks
Other
Other facts
- Listing terms: Cash,Conventional
- Road surface type: Paved
Price history
| Date | Event | Price |
|---|---|---|
| 12/30/2024 | Sold | $195,000$131/sqft |
Source: | ||
| 12/30/2024 | Pending sale | $195,000$131/sqft |
Source: | ||
| 12/2/2024 | Contingent | $195,000$131/sqft |
Source: | ||
| 11/23/2024 | Price change | $195,000-13.3%$131/sqft |
Source: | ||
| 9/20/2024 | Price change | $225,000-18.2%$151/sqft |
Source: | ||
Public tax history
| Year | Property taxes | Tax assessment |
|---|---|---|
| 2025 | $1,921 +5.3% | $134,000 +0.3% |
| 2024 | $1,825 | $133,600 +22.5% |
| 2023 | -- | $109,100 +20.3% |
Find assessor info on the county website
Neighborhood: 49128
Nearby schools
GreatSchools rating
- 4/10Three Oaks Elementary SchoolGrades: 3-5Distance: 1 mi
- 6/10River Valley High SchoolGrades: 6-12Distance: 1.8 mi
- NAChikaming Elementary SchoolGrades: PK-2Distance: 3.9 mi
Get pre-qualified for a loan
At Zillow Home Loans, we can pre-qualify you in as little as 5 minutes with no impact to your credit score.An equal housing lender. NMLS #10287.
Sell for more on Zillow
Get a Zillow Showcase℠ listing at no additional cost and you could sell for .
$203,900
2% more+$4,078
With Zillow Showcase(estimated)$207,978

