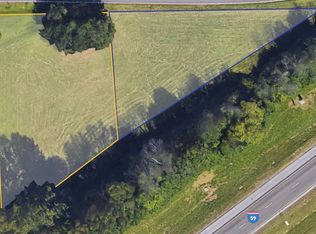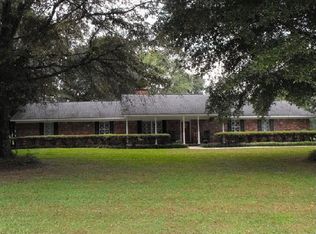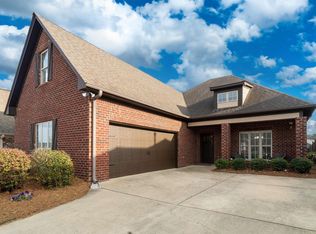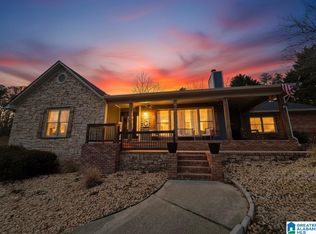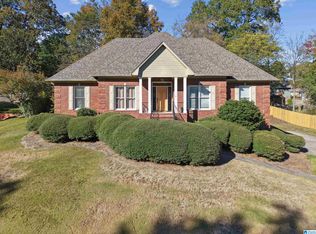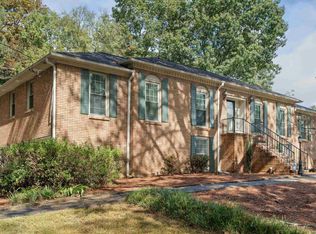Conveniently located in Trussville just around the corner from top-rated schools, this well-maintained home offers easy access to shopping, dining, and everyday conveniences while still enjoying the privacy of an almost one-acre lot. The interior has been freshly painted, and a new roof installed last fall adds peace of mind. The large, fenced in backyard features an in-ground pool, perfect for relaxing or entertaining. A second building on the property provides flexible space for a home office, workout room, homeschool area, or studio. This house is ready for you to call it home, schedule your showing today!
For sale
$474,900
6672 Service Rd, Trussville, AL 35173
4beds
2,351sqft
Est.:
Single Family Residence
Built in 1986
0.92 Acres Lot
$466,800 Zestimate®
$202/sqft
$-- HOA
What's special
- 18 days |
- 1,634 |
- 63 |
Zillow last checked: 8 hours ago
Listing updated: 20 hours ago
Listed by:
Caitlin Gagliano 205-767-2031,
Keller Williams Realty Vestavia
Source: GALMLS,MLS#: 21443343
Tour with a local agent
Facts & features
Interior
Bedrooms & bathrooms
- Bedrooms: 4
- Bathrooms: 4
- Full bathrooms: 3
- 1/2 bathrooms: 1
Rooms
- Room types: Bedroom, Bathroom, Half Bath (ROOM), Kitchen, Master Bathroom, Master Bedroom, Sunroom (ROOM)
Primary bedroom
- Level: First
Bedroom 1
- Level: Second
Bedroom 2
- Level: Second
Bedroom 3
- Level: Second
Primary bathroom
- Level: First
Bathroom 1
- Level: First
Bathroom 3
- Level: Second
Kitchen
- Level: First
Living room
- Level: First
Basement
- Area: 0
Heating
- Central, Electric
Cooling
- Central Air, Electric
Appliances
- Included: Electric Cooktop, Dishwasher, Microwave, Electric Oven, Refrigerator, Stainless Steel Appliance(s), Electric Water Heater
- Laundry: Electric Dryer Hookup, Sink, Washer Hookup, Main Level, Laundry Room, Laundry (ROOM), Yes
Features
- None, Crown Molding, Smooth Ceilings, Soaking Tub, Separate Shower, Sitting Area in Master, Tub/Shower Combo, Walk-In Closet(s)
- Flooring: Carpet, Hardwood, Tile
- Basement: Crawl Space
- Attic: Pull Down Stairs,Yes
- Number of fireplaces: 1
- Fireplace features: Gas Starter, Stone, Living Room, Gas, Wood Burning
Interior area
- Total interior livable area: 2,351 sqft
- Finished area above ground: 2,351
- Finished area below ground: 0
Video & virtual tour
Property
Parking
- Total spaces: 2
- Parking features: Detached, Driveway, Parking (MLVL), Garage Faces Front
- Garage spaces: 2
- Has uncovered spaces: Yes
Accessibility
- Accessibility features: Support Rails
Features
- Levels: 2+ story
- Patio & porch: Open (PATIO), Patio, Porch, Covered (DECK), Open (DECK), Deck
- Has private pool: Yes
- Pool features: In Ground, Private
- Fencing: Fenced
- Has view: Yes
- View description: None
- Waterfront features: No
Lot
- Size: 0.92 Acres
- Features: Few Trees
Details
- Additional structures: Storage
- Parcel number: 1200122000011.008
- Special conditions: N/A
Construction
Type & style
- Home type: SingleFamily
- Property subtype: Single Family Residence
Materials
- Vinyl Siding
Condition
- Year built: 1986
Utilities & green energy
- Sewer: Septic Tank
- Water: Public
Community & HOA
Community
- Subdivision: None
Location
- Region: Trussville
Financial & listing details
- Price per square foot: $202/sqft
- Tax assessed value: $307,600
- Price range: $474.9K - $474.9K
- Date on market: 2/11/2026
Estimated market value
$466,800
$443,000 - $490,000
$2,757/mo
Price history
Price history
| Date | Event | Price |
|---|---|---|
| 2/14/2026 | Listed for sale | $474,900-2.1%$202/sqft |
Source: | ||
| 1/8/2026 | Listing removed | $484,900$206/sqft |
Source: eXp Realty #21413933 Report a problem | ||
| 10/11/2025 | Price change | $484,900-2%$206/sqft |
Source: | ||
| 8/15/2025 | Price change | $494,900-1%$211/sqft |
Source: | ||
| 6/27/2025 | Price change | $499,900-3.8%$213/sqft |
Source: | ||
| 5/22/2025 | Price change | $519,900-7%$221/sqft |
Source: | ||
| 4/24/2025 | Price change | $559,000-3.5%$238/sqft |
Source: | ||
| 4/4/2025 | Listed for sale | $579,000+197.1%$246/sqft |
Source: | ||
| 4/11/2011 | Listing removed | $194,900$83/sqft |
Source: NextStepRE Real Estate Report a problem | ||
| 2/25/2011 | Listed for sale | $194,900+29.9%$83/sqft |
Source: NextStepRE Real Estate Report a problem | ||
| 1/3/2011 | Sold | $150,000-6.2%$64/sqft |
Source: Public Record Report a problem | ||
| 11/6/2010 | Price change | $159,900-11.1%$68/sqft |
Source: Alabama Real Estate, Inc #474569 Report a problem | ||
| 9/30/2010 | Price change | $179,900-7.7%$77/sqft |
Source: Alabama Real Estate, Inc #474569 Report a problem | ||
| 8/13/2010 | Price change | $194,900-38.3%$83/sqft |
Source: Alabama Real Estate, Inc #474569 Report a problem | ||
| 7/29/2010 | Listed for sale | -- |
Source: foreclosure.com Report a problem | ||
| 5/25/2010 | Sold | $316,013+8.4%$134/sqft |
Source: Public Record Report a problem | ||
| 1/24/2008 | Sold | $291,500+60.2%$124/sqft |
Source: Public Record Report a problem | ||
| 3/21/2001 | Sold | $182,000-13.3%$77/sqft |
Source: Public Record Report a problem | ||
| 8/23/1999 | Sold | $209,900$89/sqft |
Source: Public Record Report a problem | ||
Public tax history
Public tax history
| Year | Property taxes | Tax assessment |
|---|---|---|
| 2025 | -- | $30,380 +7% |
| 2024 | -- | $28,400 |
| 2023 | -- | $28,400 +11.3% |
| 2022 | -- | $25,520 +5.9% |
| 2021 | -- | $24,100 +7.6% |
| 2020 | -- | $22,400 |
| 2019 | -- | $22,400 -1.5% |
| 2018 | -- | $22,740 |
| 2017 | $1,359 | $22,740 |
| 2016 | $1,359 | $22,740 |
| 2015 | $1,359 +11.6% | $22,740 +2.8% |
| 2014 | $1,218 | $22,120 |
| 2013 | $1,218 | $22,120 +0% |
| 2012 | $1,218 -50.7% | $22,110 -50.7% |
| 2011 | $2,473 +100% | $44,880 +100% |
| 2010 | $1,237 | $22,440 |
| 2009 | $1,237 -2.2% | $22,440 -2.2% |
| 2008 | $1,264 +1.3% | $22,940 +1.3% |
| 2007 | $1,248 +3% | $22,640 +3% |
| 2006 | $1,211 +4.5% | $21,970 +4.5% |
| 2005 | $1,159 +12.8% | $21,030 -42.1% |
| 2004 | $1,027 +4.1% | $36,300 +4% |
| 2003 | $987 +28.3% | $34,920 +127.5% |
| 2002 | $769 | $15,350 |
| 2001 | $769 -50% | $15,350 -50% |
| 2000 | $1,538 | $30,700 |
Find assessor info on the county website
BuyAbility℠ payment
Est. payment
$2,486/mo
Principal & interest
$2245
Property taxes
$241
Climate risks
Neighborhood: 35173
Nearby schools
GreatSchools rating
- 10/10Paine Intermediate SchoolGrades: PK-5Distance: 1.9 mi
- 10/10Hewitt-Trussville Middle SchoolGrades: 6-8Distance: 0.3 mi
- 10/10Hewitt-Trussville High SchoolGrades: 9-12Distance: 0.8 mi
Schools provided by the listing agent
- Elementary: Paine
- Middle: Hewitt - Trussville
- High: Hewitt - Trussville
Source: GALMLS. This data may not be complete. We recommend contacting the local school district to confirm school assignments for this home.
