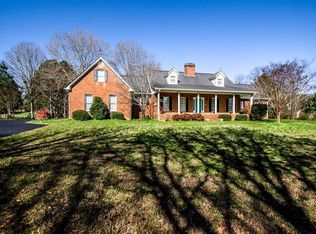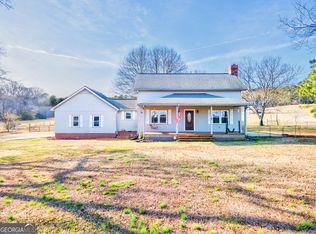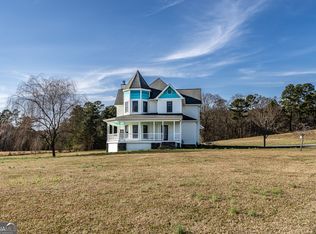Closed
$525,000
6673 Big Texas Valley Rd NW, Rome, GA 30165
3beds
3,239sqft
Single Family Residence
Built in 1995
8.53 Acres Lot
$523,300 Zestimate®
$162/sqft
$3,193 Estimated rent
Home value
$523,300
$481,000 - $570,000
$3,193/mo
Zestimate® history
Loading...
Owner options
Explore your selling options
What's special
Beautiful view out of every window. Pasture and pool packaged in one. Custom built, beautiful built ins, vaulted ceilings and trey ceiling. Only 1 mile from Highway 27. There is a spring on the property, new roof 1 year old, pool liner only 2 years old, some pasture with barn, large kitchen with bar and bay window, hardwood floors.
Zillow last checked: 8 hours ago
Listing updated: December 29, 2025 at 12:41pm
Listed by:
Debbie T Davis 706-409-2821,
Toles, Temple & Wright, Inc.
Bought with:
Debbie T Davis, 160289
Toles, Temple & Wright, Inc.
Source: GAMLS,MLS#: 10565368
Facts & features
Interior
Bedrooms & bathrooms
- Bedrooms: 3
- Bathrooms: 3
- Full bathrooms: 2
- 1/2 bathrooms: 1
- Main level bathrooms: 2
- Main level bedrooms: 3
Dining room
- Features: Seats 12+, Separate Room
Kitchen
- Features: Breakfast Area, Breakfast Bar, Breakfast Room, Country Kitchen, Pantry, Solid Surface Counters, Walk-in Pantry
Heating
- Electric, Heat Pump
Cooling
- Ceiling Fan(s), Central Air, Electric, Other
Appliances
- Included: Cooktop, Dishwasher, Ice Maker, Oven, Refrigerator, Stainless Steel Appliance(s)
- Laundry: Laundry Closet
Features
- Double Vanity, High Ceilings, Master On Main Level, Tile Bath, Tray Ceiling(s), Vaulted Ceiling(s), Walk-In Closet(s)
- Flooring: Carpet, Hardwood, Tile
- Basement: Crawl Space
- Attic: Expandable
- Number of fireplaces: 1
- Fireplace features: Living Room
Interior area
- Total structure area: 3,239
- Total interior livable area: 3,239 sqft
- Finished area above ground: 3,239
- Finished area below ground: 0
Property
Parking
- Parking features: Kitchen Level, Side/Rear Entrance
Features
- Levels: One and One Half
- Stories: 1
- Patio & porch: Deck, Patio, Porch
- Exterior features: Garden
- Has private pool: Yes
- Pool features: In Ground
- Has spa: Yes
- Spa features: Bath
- Fencing: Fenced
- Has view: Yes
- View description: Valley
Lot
- Size: 8.53 Acres
- Features: Level, Private
Details
- Additional structures: Barn(s), Outbuilding
- Parcel number: H08 078
Construction
Type & style
- Home type: SingleFamily
- Architectural style: Brick/Frame,Traditional
- Property subtype: Single Family Residence
Materials
- Brick, Press Board
- Roof: Composition
Condition
- Resale
- New construction: No
- Year built: 1995
Utilities & green energy
- Sewer: Septic Tank
- Water: Private
- Utilities for property: Electricity Available
Community & neighborhood
Community
- Community features: None
Location
- Region: Rome
- Subdivision: Thomas Farms
Other
Other facts
- Listing agreement: Exclusive Right To Sell
- Listing terms: Cash,Conventional,FHA
Price history
| Date | Event | Price |
|---|---|---|
| 12/29/2025 | Sold | $525,000-16%$162/sqft |
Source: | ||
| 9/16/2025 | Pending sale | $625,000$193/sqft |
Source: | ||
| 8/11/2025 | Price change | $625,000-10.6%$193/sqft |
Source: | ||
| 7/16/2025 | Listed for sale | $699,000+9475.3%$216/sqft |
Source: | ||
| 1/13/1993 | Sold | $7,300$2/sqft |
Source: Agent Provided Report a problem | ||
Public tax history
| Year | Property taxes | Tax assessment |
|---|---|---|
| 2024 | $3,610 +3.2% | $182,952 +4% |
| 2023 | $3,498 +14.5% | $175,839 +20.2% |
| 2022 | $3,054 +10.7% | $146,262 +13% |
Find assessor info on the county website
Neighborhood: 30165
Nearby schools
GreatSchools rating
- 9/10Armuchee High SchoolGrades: 7-12Distance: 4.8 mi
- NAArmuchee Elementary SchoolGrades: PK-2Distance: 3.8 mi
Schools provided by the listing agent
- Elementary: Armuchee
- Middle: Armuchee
- High: Armuchee
Source: GAMLS. This data may not be complete. We recommend contacting the local school district to confirm school assignments for this home.
Get pre-qualified for a loan
At Zillow Home Loans, we can pre-qualify you in as little as 5 minutes with no impact to your credit score.An equal housing lender. NMLS #10287.


