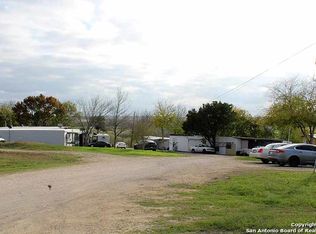26.4 Acres Located between San Marcos, New Braunfels, & Seguin, Guadalupe County and Navarro School District. About 15 Min. drive to either town. Great place for your horses. Property has a workshop and storage building away from the home. Panoramic views complete this country place. Quiet country life yet very close to all town amenities.
This property is off market, which means it's not currently listed for sale or rent on Zillow. This may be different from what's available on other websites or public sources.
