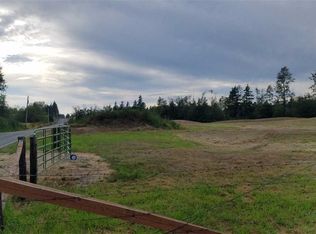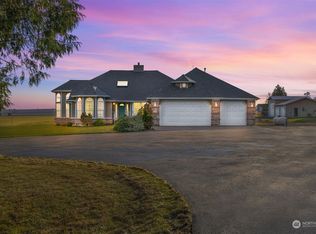Incredible level property which has it all! 2698 SF updated 4 BD 2.75 BA home with new roof, new decks & railings, beautiful luxury vinyl plank flooring downstairs (hardwood under LVP), new carpets/pad in all bedrooms and freshly painted inside and out! Large Liv/rm has wood stove for warm efficient heat. Formal dining opens thru French doors to deck. Large Kit. Main level Bdrm opens to 3/4 Ba. Upstairs Primary enjoys ensuite bath w/shwr/jacuzzi tub/dbl sinks. You'll love the Rec. Rm with its own kit, hot tub, & room to exercise and entertain. Lovely 1 BDRM ADU with Kit/Livrm/laundry for guest suite or In-Laws. 36 x 36 Shop, Greenhouse, Pasture, garden, fruit trees and wooded area w/trails for bike's, hikes and guad rides. Generac stays.
This property is off market, which means it's not currently listed for sale or rent on Zillow. This may be different from what's available on other websites or public sources.

