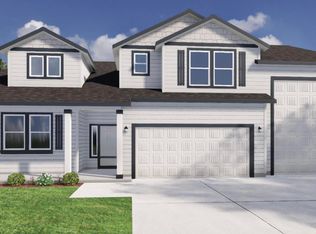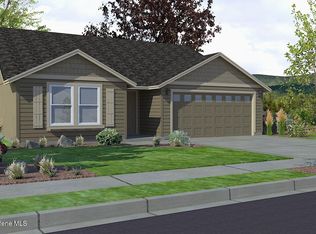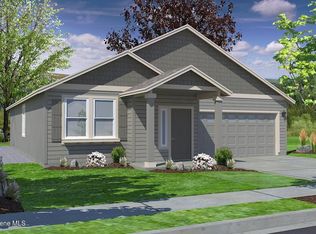Closed
Price Unknown
6674 W Frehley Way, Rathdrum, ID 83858
3beds
2baths
1,574sqft
Single Family Residence
Built in 2025
10,018.8 Square Feet Lot
$449,400 Zestimate®
$--/sqft
$2,520 Estimated rent
Home value
$449,400
$413,000 - $490,000
$2,520/mo
Zestimate® history
Loading...
Owner options
Explore your selling options
What's special
* SPRING SAVINGS EVENT HAPPENING NOW* ESTIMATED COMPLETION END OF SUMMER 2025! The 1574 square foot Hudson is an efficiently-designed, mid-sized single level home offering both space and comfort. The open kitchen is a chef's dream, with counter space galore, plenty of cupboard storage and a breakfast bar. The expansive living room and adjoining dining area complete this eating and entertainment space. The spacious and private main suite boasts a dual vanity bathroom, optional separate shower and an enormous closet. The other two sizeable bedrooms, one of which may be converted into a den or office, share the second bathroom and round out this well-planned home.
Zillow last checked: 8 hours ago
Listing updated: June 30, 2025 at 01:19pm
Listed by:
Scott Carr 208-640-0464,
Coldwell Banker Schneidmiller Realty,
Sabre Suko 208-691-7731,
Coldwell Banker Schneidmiller Realty
Bought with:
Karen M. Lorbecki, DB41619
The Agency Coeur d'Alene
Source: Coeur d'Alene MLS,MLS#: 25-385
Facts & features
Interior
Bedrooms & bathrooms
- Bedrooms: 3
- Bathrooms: 2
- Main level bathrooms: 3
- Main level bedrooms: 3
Heating
- Natural Gas, Forced Air, Furnace
Cooling
- Central Air
Appliances
- Included: Gas Water Heater, Range/Oven - Gas, Microwave, Disposal, Dishwasher
- Laundry: Electric Dryer Hookup, Washer Hookup
Features
- High Speed Internet
- Flooring: Vinyl, Carpet
- Basement: None
- Has fireplace: No
- Common walls with other units/homes: No Common Walls
Interior area
- Total structure area: 1,574
- Total interior livable area: 1,574 sqft
Property
Parking
- Parking features: Paved
- Has attached garage: Yes
Features
- Exterior features: Lighting, Rain Gutters, Lawn
- Has view: Yes
- View description: Mountain(s), Territorial
Lot
- Size: 10,018 sqft
- Features: Level, Open Lot, Landscaped, Sprinklers In Rear, Sprinklers In Front
Details
- Additional parcels included: 352821
- Parcel number: RL9490140040
- Zoning: RES
Construction
Type & style
- Home type: SingleFamily
- Property subtype: Single Family Residence
Materials
- Lap Siding, Frame
- Foundation: Concrete Perimeter
- Roof: Composition
Condition
- Year built: 2025
Utilities & green energy
- Sewer: Public Sewer
- Water: Community System
Community & neighborhood
Community
- Community features: Sidewalks
Location
- Region: Rathdrum
- Subdivision: Hollice Woods
HOA & financial
HOA
- Has HOA: No
- Association name: NORTHWEST COMMUNITIE
Other
Other facts
- Road surface type: Paved
Price history
| Date | Event | Price |
|---|---|---|
| 6/27/2025 | Sold | -- |
Source: | ||
| 5/1/2025 | Pending sale | $474,990$302/sqft |
Source: | ||
| 4/16/2025 | Price change | $474,990-1%$302/sqft |
Source: | ||
| 1/14/2025 | Price change | $479,990+2.1%$305/sqft |
Source: | ||
| 1/11/2025 | Listed for sale | $469,990$299/sqft |
Source: | ||
Public tax history
| Year | Property taxes | Tax assessment |
|---|---|---|
| 2025 | -- | $160,000 |
Find assessor info on the county website
Neighborhood: 83858
Nearby schools
GreatSchools rating
- 4/10Garwood Elementary SchoolGrades: PK-5Distance: 5 mi
- 5/10Lakeland Middle SchoolGrades: 6-8Distance: 2.8 mi
- 9/10Lakeland Senior High SchoolGrades: 9-12Distance: 2.7 mi
Sell for more on Zillow
Get a Zillow Showcase℠ listing at no additional cost and you could sell for .
$449,400
2% more+$8,988
With Zillow Showcase(estimated)$458,388


