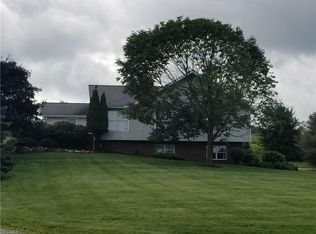Sold for $265,000 on 02/16/24
$265,000
6675 Columbus Rd, Shreve, OH 44676
4beds
2,678sqft
Single Family Residence
Built in 1900
9.36 Acres Lot
$334,300 Zestimate®
$99/sqft
$1,536 Estimated rent
Home value
$334,300
$291,000 - $378,000
$1,536/mo
Zestimate® history
Loading...
Owner options
Explore your selling options
What's special
Discover the charm of 6675 Columbus Road, a century home sitting on 9.4 acres. This inviting home has 4 bedrooms and 1 bathroom. Upon entering you are greeted with the delightful interior, featuring hardwood floors throughout the large eat-in kitchen and dining room. Off the kitchen is a large open living room with plenty of space for entertaining. You also have the benefit of first-floor laundry in a mudroom conveniently located off the kitchen. On the second floor, you will find three bedrooms, a small area for bonus living space, and a full bathroom. This home also features a third floor, with a cozy loft-style fourth bedroom.
Enjoy the peaceful outdoors across the many areas. Outside you also have out buildings and a small barn. It is the perfect setting if you're looking to embrace country living, while also having the convenience of not being too far from town. The property can offer a farm set up for animals or outbuildings for hobbies. Ensure you don't miss the opportunity to make this wonderful property your home. Schedule your showing today!
Zillow last checked: 8 hours ago
Listing updated: February 19, 2024 at 06:10am
Listing Provided by:
Melissa Sanford melissasanford@kw.com,
Keller Williams Legacy Group Realty
Bought with:
Christine Mcwilliams, 2023000869
Howard Hanna
Source: MLS Now,MLS#: 4503549 Originating MLS: Stark Trumbull Area REALTORS
Originating MLS: Stark Trumbull Area REALTORS
Facts & features
Interior
Bedrooms & bathrooms
- Bedrooms: 4
- Bathrooms: 1
- Full bathrooms: 1
Primary bedroom
- Description: Flooring: Carpet
- Level: Second
- Dimensions: 23.00 x 16.00
Bedroom
- Description: Flooring: Carpet
- Level: Second
- Dimensions: 10.00 x 13.00
Bedroom
- Description: Flooring: Carpet
- Level: Second
- Dimensions: 11.00 x 12.00
Bedroom
- Description: Flooring: Carpet
- Level: Third
- Dimensions: 13.00 x 12.00
Bedroom
- Description: Flooring: Carpet
- Level: Third
- Dimensions: 9.00 x 12.00
Bathroom
- Description: Flooring: Luxury Vinyl Tile
- Level: Second
- Dimensions: 9.00 x 13.00
Bonus room
- Description: Flooring: Carpet
- Level: Second
- Dimensions: 12.00 x 12.00
Dining room
- Description: Flooring: Wood
- Level: First
- Dimensions: 13.00 x 15.00
Eat in kitchen
- Description: Flooring: Wood
- Level: First
- Dimensions: 23.00 x 12.00
Laundry
- Description: Flooring: Wood
- Level: First
- Dimensions: 11.00 x 6.00
Living room
- Description: Flooring: Carpet
- Level: First
- Dimensions: 24.00 x 22.00
Pantry
- Description: Flooring: Wood
- Level: First
- Dimensions: 6.00 x 5.00
Heating
- Gas, Gravity, Radiant
Cooling
- Wall Unit(s)
Features
- Basement: Full,Unfinished
- Number of fireplaces: 2
Interior area
- Total structure area: 2,678
- Total interior livable area: 2,678 sqft
- Finished area above ground: 2,678
Property
Parking
- Parking features: No Garage, Unpaved
Lot
- Size: 9.36 Acres
Details
- Parcel number: 1900248.000
Construction
Type & style
- Home type: SingleFamily
- Architectural style: Colonial
- Property subtype: Single Family Residence
Materials
- Vinyl Siding
- Roof: Asphalt,Fiberglass
Condition
- Year built: 1900
Utilities & green energy
- Sewer: Septic Tank
- Water: Well
Community & neighborhood
Location
- Region: Shreve
Other
Other facts
- Listing terms: Cash,Conventional
Price history
| Date | Event | Price |
|---|---|---|
| 2/19/2024 | Pending sale | $300,000+13.2%$112/sqft |
Source: | ||
| 2/16/2024 | Sold | $265,000-11.7%$99/sqft |
Source: | ||
| 1/9/2024 | Contingent | $300,000$112/sqft |
Source: | ||
| 12/20/2023 | Pending sale | $300,000$112/sqft |
Source: | ||
| 11/14/2023 | Listed for sale | $300,000$112/sqft |
Source: | ||
Public tax history
| Year | Property taxes | Tax assessment |
|---|---|---|
| 2024 | $3,143 -9.3% | $82,240 -9.2% |
| 2023 | $3,464 +21.7% | $90,620 +35% |
| 2022 | $2,846 -0.2% | $67,130 |
Find assessor info on the county website
Neighborhood: 44676
Nearby schools
GreatSchools rating
- 6/10Shreve Elementary SchoolGrades: PK-5Distance: 3.3 mi
- 6/10Triway Junior High SchoolGrades: 6-8Distance: 5.5 mi
- 6/10Triway High SchoolGrades: 9-12Distance: 5.6 mi
Schools provided by the listing agent
- District: Triway LSD - 8509
Source: MLS Now. This data may not be complete. We recommend contacting the local school district to confirm school assignments for this home.

Get pre-qualified for a loan
At Zillow Home Loans, we can pre-qualify you in as little as 5 minutes with no impact to your credit score.An equal housing lender. NMLS #10287.
