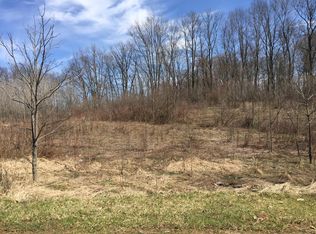Sold
$805,000
6675 N Solomon Rd, Middleville, MI 49333
5beds
4,355sqft
Single Family Residence
Built in 2005
12.6 Acres Lot
$829,600 Zestimate®
$185/sqft
$3,932 Estimated rent
Home value
$829,600
$772,000 - $879,000
$3,932/mo
Zestimate® history
Loading...
Owner options
Explore your selling options
What's special
Incredible opportunity to own this wonderful 2x6 construction built home on 12.6 beautiful acres! The main residence offers 5 bedrooms, 3.5 bathrooms, a stunning stone fireplace, new AC, High Speed Internet, Geothermal heating closed loop,In floor heat on all 3 floors, wrap-around porch, W/O lower level and 4355 sqft! The completely updated kitchen w/ custom cabinets, solid surfaces & new appliances. The spacious living areas provide great space for relaxation and entertainment. This home also features a newly updated 550 sqft bunkhouse with Geothermal heating. The bunkhouse provides additional space for guests with a full kitchen, bathroom, bedroom & laundry! Horse enthusiasts will appreciate the well-maintained horse stables & large fenced pastures along with a new pole barn Located close to restaurants, shopping, schools, the airport and much more! This mini Yellowstone Ranch offers it all and is a true MUST SEE!!! Don't miss the opportunity to make this exceptional property your own!
Zillow last checked: 8 hours ago
Listing updated: November 21, 2023 at 11:21am
Listed by:
Megan Genzink 616-560-0967,
HomeRealty Holland
Bought with:
Nicole Brown, 6501431934
RE/MAX REAL ESTATE PROS
Source: MichRIC,MLS#: 23027745
Facts & features
Interior
Bedrooms & bathrooms
- Bedrooms: 5
- Bathrooms: 4
- Full bathrooms: 3
- 1/2 bathrooms: 1
- Main level bedrooms: 1
Primary bedroom
- Level: Main
- Area: 234.3
- Dimensions: 14.20 x 16.50
Bedroom 2
- Level: Upper
- Area: 112
- Dimensions: 14.00 x 8.00
Bedroom 3
- Level: Upper
- Area: 143.75
- Dimensions: 12.50 x 11.50
Bedroom 4
- Level: Lower
- Area: 100
- Dimensions: 10.00 x 10.00
Bedroom 5
- Level: Lower
- Area: 101.1
- Dimensions: 10.11 x 10.00
Bonus room
- Level: Upper
- Area: 639
- Dimensions: 35.50 x 18.00
Dining area
- Level: Main
- Area: 108
- Dimensions: 12.00 x 9.00
Family room
- Level: Lower
- Area: 600
- Dimensions: 30.00 x 20.00
Kitchen
- Level: Main
- Area: 156.25
- Dimensions: 12.50 x 12.50
Laundry
- Level: Main
- Area: 90
- Dimensions: 15.00 x 6.00
Living room
- Level: Main
- Area: 235.2
- Dimensions: 19.60 x 12.00
Loft
- Level: Upper
- Area: 209.25
- Dimensions: 15.50 x 13.50
Heating
- Forced Air
Cooling
- Central Air
Appliances
- Included: Dishwasher, Dryer, Microwave, Range, Refrigerator, Washer, Water Softener Owned
Features
- Ceiling Fan(s), Central Vacuum, Guest Quarters, LP Tank Owned, Center Island, Pantry
- Flooring: Wood
- Windows: Insulated Windows, Window Treatments
- Basement: Walk-Out Access
- Number of fireplaces: 2
- Fireplace features: Living Room, Recreation Room
Interior area
- Total structure area: 2,955
- Total interior livable area: 4,355 sqft
Property
Parking
- Total spaces: 2
- Parking features: Attached, Garage Door Opener
- Garage spaces: 2
Features
- Stories: 2
- Waterfront features: Pond
Lot
- Size: 12.60 Acres
- Dimensions: 825 x 688.73
- Features: Wooded
Details
- Additional structures: Barn(s), Guest House, Pole Barn
- Parcel number: 080800801410
Construction
Type & style
- Home type: SingleFamily
- Architectural style: Log Home
- Property subtype: Single Family Residence
Materials
- Log, Stone
- Roof: Composition
Condition
- New construction: No
- Year built: 2005
Utilities & green energy
- Gas: LP Tank Owned
- Sewer: Septic Tank
- Water: Well
Community & neighborhood
Security
- Security features: Security System
Location
- Region: Middleville
Other
Other facts
- Listing terms: Cash,VA Loan,USDA Loan,Conventional
- Road surface type: Paved
Price history
| Date | Event | Price |
|---|---|---|
| 11/21/2023 | Sold | $805,000-6.4%$185/sqft |
Source: | ||
| 11/3/2023 | Pending sale | $859,900$197/sqft |
Source: | ||
| 10/10/2023 | Listed for sale | $859,900+405.8%$197/sqft |
Source: | ||
| 9/21/2023 | Sold | $170,000-80.9%$39/sqft |
Source: Public Record Report a problem | ||
| 9/12/2023 | Price change | $889,900-2.8%$204/sqft |
Source: | ||
Public tax history
| Year | Property taxes | Tax assessment |
|---|---|---|
| 2024 | -- | $394,600 +50.7% |
| 2023 | -- | $261,800 +16.1% |
| 2022 | -- | $225,400 +13.5% |
Find assessor info on the county website
Neighborhood: 49333
Nearby schools
GreatSchools rating
- NAMcFall Elementary SchoolGrades: PK-1Distance: 5.1 mi
- 5/10Thornapple Kellogg Middle SchoolGrades: 6-8Distance: 6 mi
- 9/10Thornapple Kellogg High SchoolGrades: 9-12Distance: 5.7 mi
Get pre-qualified for a loan
At Zillow Home Loans, we can pre-qualify you in as little as 5 minutes with no impact to your credit score.An equal housing lender. NMLS #10287.
Sell for more on Zillow
Get a Zillow Showcase℠ listing at no additional cost and you could sell for .
$829,600
2% more+$16,592
With Zillow Showcase(estimated)$846,192
