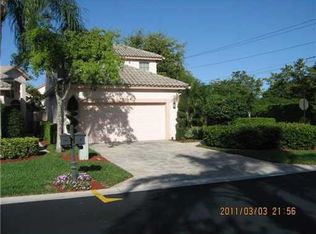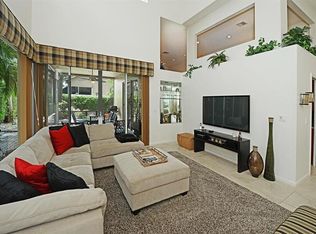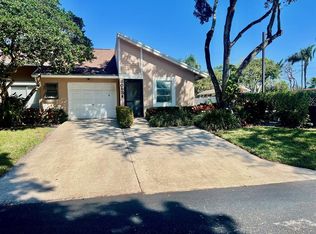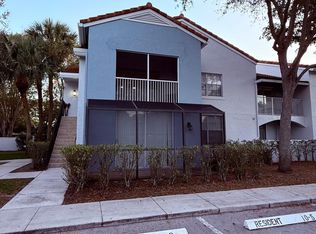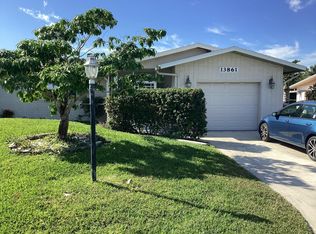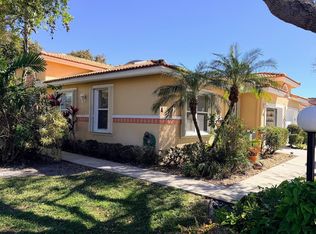, Owner moving, must sell, bring offers. One of the lowest priced 3 Bedroom 2 bath homes & a pool in Broken Sound. Home is beautifully upgraded, offering a split bedroom plan. New roof , new hurricane shutters , new gutters, washer, new garbage disposal & dryer ,New Dishwasher new electric panel , new pool pump .Window coverings include Hunter Douglas Shades, blinds, Wooden Plantation Shutters. marble floors throughout, central vac, new water heater and vaulted ceilings. Freshly painted inside and out, screened patio, new garage door opener & motor. Amenities includes golf, tennis, pickle ball, gym, card rooms, complete spa, sauna, swimming pools, play area, etc. Great location with A rated schools. Membership required. Buyer must be qualified or have proof of fund with the offer
For sale
$410,000
6675 NW 25th Way, Boca Raton, FL 33496
3beds
1,757sqft
Est.:
Single Family Residence
Built in 1992
4,996 Square Feet Lot
$-- Zestimate®
$233/sqft
$604/mo HOA
What's special
New roofNew guttersBeautifully upgradedVaulted ceilingsSplit bedroom planMarble floors throughoutNew hurricane shutters
- 711 days |
- 4,957 |
- 122 |
Zillow last checked: 8 hours ago
Listing updated: February 27, 2026 at 06:01am
Listed by:
Fredrick J Stuebing 561-445-4850,
Coldwell Banker
Source: BeachesMLS,MLS#: RX-10970202 Originating MLS: Beaches MLS
Originating MLS: Beaches MLS
Tour with a local agent
Facts & features
Interior
Bedrooms & bathrooms
- Bedrooms: 3
- Bathrooms: 2
- Full bathrooms: 2
Primary bedroom
- Level: M
- Area: 224 Square Feet
- Dimensions: 16 x 14
Kitchen
- Description: Eat in kitchen
- Level: M
- Area: 192 Square Feet
- Dimensions: 16 x 12
Living room
- Level: M
- Area: 594 Square Feet
- Dimensions: 33 x 18
Heating
- Central, Electric
Cooling
- Ceiling Fan(s), Central Air, Electric
Appliances
- Included: Dishwasher, Disposal, Dryer, Ice Maker, Microwave, Electric Range, Refrigerator, Washer, Electric Water Heater
- Laundry: Sink, Laundry Closet, Washer/Dryer Hookup
Features
- Built-in Features, Closet Cabinets, Ctdrl/Vault Ceilings, Entry Lvl Lvng Area, Split Bedroom, Volume Ceiling, Central Vacuum
- Flooring: Marble
- Windows: Blinds, Drapes, Plantation Shutters, Sliding, Shutters, Accordion Shutters (Complete), Skylight(s)
Interior area
- Total structure area: 2,358
- Total interior livable area: 1,757 sqft
Video & virtual tour
Property
Parking
- Total spaces: 2
- Parking features: 2+ Spaces, Driveway, Garage - Attached, Vehicle Restrictions, Auto Garage Open, Commercial Vehicles Prohibited
- Attached garage spaces: 2
- Has uncovered spaces: Yes
Features
- Stories: 1
- Patio & porch: Covered Patio, Screened Patio
- Exterior features: Auto Sprinkler, Zoned Sprinkler
- Has private pool: Yes
- Pool features: Concrete, Equipment Included, In Ground, Community
- Spa features: Community
- Fencing: Fenced
- Has view: Yes
- View description: Pool
- Waterfront features: None
Lot
- Size: 4,996 Square Feet
- Dimensions: 4,996 Sq. Ft .
- Features: < 1/4 Acre, Interior Lot, West of US-1, Zero Lot Line
Details
- Parcel number: 06424702210000550
- Zoning: RE1(ci
Construction
Type & style
- Home type: SingleFamily
- Architectural style: Mediterranean
- Property subtype: Single Family Residence
Materials
- CBS, Stucco
- Roof: Concrete,S-Tile
Condition
- Resale
- New construction: No
- Year built: 1992
Utilities & green energy
- Sewer: Public Sewer
- Water: Public
- Utilities for property: Cable Connected, Electricity Connected, Underground Utilities
Community & HOA
Community
- Features: Basketball, Billiards, Bocce Ball, Business Center, Cafe/Restaurant, Community Room, Fitness Center, Game Room, Golf, Manager on Site, Pickleball, Putting Green, Sauna, Street Lights, Tennis Court(s), Club Membership Req, Equity Purchase Req, Golf Equity Avlbl, Social Membership, Social Membership Available, Tennis Mmbrshp Incl, Gated
- Security: Burglar Alarm, Gated with Guard, Motion Detector, Security Patrol, Wall, Fire Alarm, Smoke Detector(s)
- Subdivision: Banyans Of Arvida Country Club
HOA
- Has HOA: Yes
- Services included: Cable TV, Common Areas, Maintenance Grounds, Maintenance Structure, Management Fees, Manager, Security
- HOA fee: $604 monthly
- Application fee: $150
- Membership fee: $130,000
- Additional fee info: Membership Fee: 130000
Location
- Region: Boca Raton
Financial & listing details
- Price per square foot: $233/sqft
- Tax assessed value: $436,809
- Annual tax amount: $7,828
- Date on market: 3/19/2024
- Listing terms: Cash,Conventional
- Lease term: Min Days to Lease: 120
- Electric utility on property: Yes
- Road surface type: Paved
Estimated market value
Not available
Estimated sales range
Not available
$7,344/mo
Price history
Price history
| Date | Event | Price |
|---|---|---|
| 1/7/2026 | Listing removed | $7,000$4/sqft |
Source: Zillow Rentals Report a problem | ||
| 11/22/2025 | Listed for rent | $7,000$4/sqft |
Source: Zillow Rentals Report a problem | ||
| 11/22/2025 | Listing removed | $7,000$4/sqft |
Source: Zillow Rentals Report a problem | ||
| 11/1/2025 | Listed for rent | $7,000$4/sqft |
Source: Zillow Rentals Report a problem | ||
| 11/1/2025 | Listing removed | $7,000$4/sqft |
Source: BeachesMLS #R11136042 Report a problem | ||
| 10/29/2025 | Listed for rent | $7,000$4/sqft |
Source: BeachesMLS #R11136042 Report a problem | ||
| 7/4/2025 | Price change | $410,000-3.5%$233/sqft |
Source: | ||
| 2/14/2025 | Price change | $425,000-5.6%$242/sqft |
Source: | ||
| 1/17/2025 | Price change | $450,000-6.3%$256/sqft |
Source: | ||
| 10/26/2024 | Price change | $480,000-1%$273/sqft |
Source: | ||
| 9/20/2024 | Listed for sale | $485,000$276/sqft |
Source: | ||
| 9/4/2024 | Listing removed | $485,000$276/sqft |
Source: | ||
| 9/2/2024 | Price change | $485,000-2%$276/sqft |
Source: | ||
| 7/10/2024 | Price change | $494,9990%$282/sqft |
Source: | ||
| 6/30/2024 | Price change | $495,000-1%$282/sqft |
Source: | ||
| 6/5/2024 | Listed for sale | $499,999$285/sqft |
Source: | ||
| 5/15/2024 | Pending sale | $499,999$285/sqft |
Source: | ||
| 3/19/2024 | Listed for sale | $499,999$285/sqft |
Source: | ||
| 3/18/2024 | Listing removed | -- |
Source: | ||
| 2/22/2024 | Price change | $499,999-4.8%$285/sqft |
Source: | ||
| 12/13/2023 | Price change | $525,000-7.7%$299/sqft |
Source: | ||
| 11/6/2023 | Price change | $569,000-0.2%$324/sqft |
Source: | ||
| 10/14/2023 | Price change | $570,000-5%$324/sqft |
Source: | ||
| 7/7/2023 | Listed for sale | $600,000+192.7%$341/sqft |
Source: | ||
| 10/30/2013 | Sold | $205,000+8%$117/sqft |
Source: Public Record Report a problem | ||
| 10/14/2008 | Sold | $189,900-45.3%$108/sqft |
Source: Public Record Report a problem | ||
| 10/7/2005 | Sold | $347,000+52.9%$197/sqft |
Source: Public Record Report a problem | ||
| 2/12/2000 | Sold | $227,000-5.4%$129/sqft |
Source: Public Record Report a problem | ||
| 8/29/1995 | Sold | $240,000$137/sqft |
Source: Public Record Report a problem | ||
Public tax history
Public tax history
| Year | Property taxes | Tax assessment |
|---|---|---|
| 2024 | $7,828 +630.9% | $436,809 +444.9% |
| 2023 | $1,071 +3% | $80,160 +3% |
| 2022 | $1,040 +3.5% | $77,825 +3% |
| 2021 | $1,005 +1.4% | $75,558 +1.4% |
| 2020 | $991 +0% | $74,515 +2.3% |
| 2019 | $991 | $72,840 +0.1% |
| 2018 | $991 +3.9% | $72,791 -40.9% |
| 2017 | $953 -48% | $123,117 +0.9% |
| 2016 | $1,834 +0.1% | $121,990 +0.7% |
| 2015 | $1,832 -1.4% | $121,142 +0.8% |
| 2014 | $1,858 +35.4% | $120,181 +26.2% |
| 2013 | $1,372 -23.7% | $95,205 -17.9% |
| 2012 | $1,798 -15.7% | $115,960 -12% |
| 2011 | $2,134 -12% | $131,716 -10.6% |
| 2010 | $2,423 -9.9% | $147,291 -11.8% |
| 2009 | $2,690 -10% | $167,038 -15.1% |
| 2008 | $2,989 -25.1% | $196,743 -18.4% |
| 2007 | $3,990 -24.7% | $241,186 -17.3% |
| 2006 | $5,295 | $291,704 +27.9% |
| 2005 | -- | $228,059 +13.6% |
| 2004 | $2,233 +1529.6% | $200,832 +0.2% |
| 2003 | $137 -96.6% | $200,438 +5.3% |
| 2002 | $4,070 +6.4% | $190,438 +8.6% |
| 2001 | $3,824 +3.2% | $175,438 +2.9% |
| 2000 | $3,705 +26.1% | $170,438 |
| 1999 | $2,938 | $170,438 |
Find assessor info on the county website
BuyAbility℠ payment
Est. payment
$3,107/mo
Principal & interest
$1908
HOA Fees
$604
Property taxes
$595
Climate risks
Neighborhood: 33496
Nearby schools
GreatSchools rating
- 10/10Calusa Elementary SchoolGrades: PK-5Distance: 0.7 mi
- 8/10Spanish River Community High SchoolGrades: 6-12Distance: 0.7 mi
- 9/10Omni Middle SchoolGrades: 6-8Distance: 0.8 mi
Schools provided by the listing agent
- Middle: Omni Middle School
- High: Spanish River Community High School
Source: BeachesMLS. This data may not be complete. We recommend contacting the local school district to confirm school assignments for this home.
