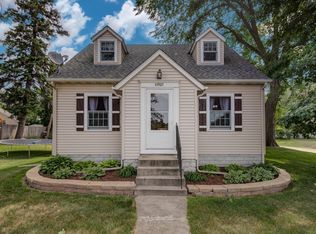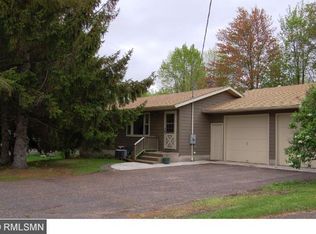Closed
$300,000
6675 Sunrise Rd, Harris, MN 55032
4beds
2,234sqft
Single Family Residence
Built in 1920
0.37 Acres Lot
$315,500 Zestimate®
$134/sqft
$2,367 Estimated rent
Home value
$315,500
$271,000 - $366,000
$2,367/mo
Zestimate® history
Loading...
Owner options
Explore your selling options
What's special
1.5 story home with 4 bedrooms/2 baths. Main level offers an open floor plan with an eat in kitchen as well as a breakfast bar, a den and master bedroom with a private full bath. The kitchen walks out to the deck and above ground pool. Upper level has 3 bedrooms, a full bath and additional space for a family/sitting room. Situated on a corner lot with yard space for outside entertainment, games, etc. The yard also offers some fenced in space with a storage shed. 2+ garage and a large u-shaped concrete driveway for easy access. Close to Fish Lake and Goose Lake. Come take a look!
Zillow last checked: 8 hours ago
Listing updated: July 24, 2025 at 11:05pm
Listed by:
Kara Wald 651-483-8500,
Edina Realty
Bought with:
Jonathan Nelson
Edina Realty, Inc.
Source: NorthstarMLS as distributed by MLS GRID,MLS#: 6543167
Facts & features
Interior
Bedrooms & bathrooms
- Bedrooms: 4
- Bathrooms: 2
- Full bathrooms: 2
Bedroom 1
- Level: Main
- Area: 240 Square Feet
- Dimensions: 20x12
Bedroom 2
- Level: Upper
- Area: 240 Square Feet
- Dimensions: 20x12
Bedroom 3
- Level: Upper
- Area: 195 Square Feet
- Dimensions: 15x13
Bedroom 4
- Level: Upper
- Area: 169 Square Feet
- Dimensions: 13x13
Deck
- Level: Main
- Area: 140 Square Feet
- Dimensions: 14x10
Den
- Level: Main
- Area: 80 Square Feet
- Dimensions: 10x8
Dining room
- Level: Main
- Area: 180 Square Feet
- Dimensions: 15x12
Flex room
- Level: Upper
- Area: 180 Square Feet
- Dimensions: 15x12
Foyer
- Level: Main
- Area: 30 Square Feet
- Dimensions: 6x5
Informal dining room
- Level: Main
- Area: 108 Square Feet
- Dimensions: 12x9
Kitchen
- Level: Main
- Area: 210 Square Feet
- Dimensions: 15x14
Living room
- Level: Main
- Area: 169 Square Feet
- Dimensions: 13x13
Heating
- Baseboard
Cooling
- Window Unit(s)
Appliances
- Included: Cooktop, Dishwasher, Double Oven, Dryer, Gas Water Heater, Microwave, Refrigerator, Washer
Features
- Basement: Full,Unfinished
- Has fireplace: No
Interior area
- Total structure area: 2,234
- Total interior livable area: 2,234 sqft
- Finished area above ground: 2,234
- Finished area below ground: 0
Property
Parking
- Total spaces: 2
- Parking features: Detached, Concrete
- Garage spaces: 2
- Details: Garage Dimensions (24x32)
Accessibility
- Accessibility features: None
Features
- Levels: One and One Half
- Stories: 1
- Patio & porch: Deck
- Has private pool: Yes
- Pool features: Above Ground
- Fencing: Composite,Wood
Lot
- Size: 0.37 Acres
- Dimensions: 150 x 107
- Features: Corner Lot, Wooded
Details
- Additional structures: Storage Shed
- Foundation area: 1336
- Parcel number: 140032800
- Zoning description: Residential-Single Family
Construction
Type & style
- Home type: SingleFamily
- Property subtype: Single Family Residence
Materials
- Vinyl Siding
- Roof: Age 8 Years or Less
Condition
- Age of Property: 105
- New construction: No
- Year built: 1920
Utilities & green energy
- Electric: Circuit Breakers
- Gas: Natural Gas
- Sewer: City Sewer/Connected
- Water: City Water/Connected
Community & neighborhood
Location
- Region: Harris
HOA & financial
HOA
- Has HOA: No
Price history
| Date | Event | Price |
|---|---|---|
| 7/24/2024 | Sold | $300,000-3.2%$134/sqft |
Source: | ||
| 7/9/2024 | Pending sale | $310,000$139/sqft |
Source: | ||
| 6/14/2024 | Price change | $310,000-2.5%$139/sqft |
Source: | ||
| 5/29/2024 | Listed for sale | $318,000+8.2%$142/sqft |
Source: | ||
| 3/16/2023 | Listing removed | -- |
Source: | ||
Public tax history
| Year | Property taxes | Tax assessment |
|---|---|---|
| 2024 | $3,064 -2.5% | $257,300 +2.7% |
| 2023 | $3,142 +6.2% | $250,500 +26.5% |
| 2022 | $2,958 +3.9% | $198,100 +5.1% |
Find assessor info on the county website
Neighborhood: 55032
Nearby schools
GreatSchools rating
- 6/10Sunrise River Elementary SchoolGrades: 1-5Distance: 6.3 mi
- 3/10North Branch Middle SchoolGrades: 6-8Distance: 5.4 mi
- 5/10North Branch Senior High SchoolGrades: 9-12Distance: 5.8 mi

Get pre-qualified for a loan
At Zillow Home Loans, we can pre-qualify you in as little as 5 minutes with no impact to your credit score.An equal housing lender. NMLS #10287.

