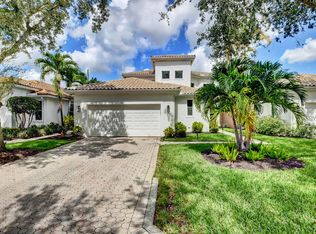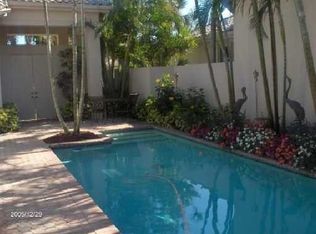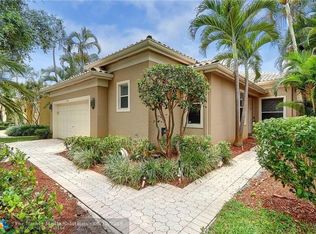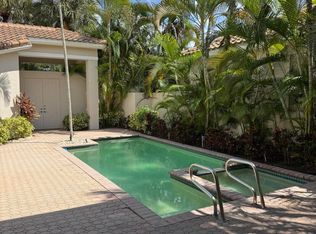Sold for $545,000
$545,000
6677 NW 23rd Terrace, Boca Raton, FL 33496
3beds
2,247sqft
Single Family Residence
Built in 1994
6,878 Square Feet Lot
$538,000 Zestimate®
$243/sqft
$6,532 Estimated rent
Home value
$538,000
$479,000 - $603,000
$6,532/mo
Zestimate® history
Loading...
Owner options
Explore your selling options
What's special
Exceptional Lakefront Living in The BanyansWelcome to a one-of-a-kind lakefront oasis in the highly sought-after Banyans community. This meticulously maintained, single-story home is designed to maximize breathtaking water views, offering an unparalleled lifestyle of comfort and elegance.Stunning Lake Views:Enjoy serene, expansive lake views from the master suite and living areas.The oversized backyard provides a peaceful retreat, perfect for relaxation or entertaining, all set against the backdrop of glistening water.Sophisticated Features:Vaulted ceilings create a spacious, open atmosphere throughout the home.Custom closets offer tailored storage solutions with style and functionality.Hurricane protection includes accordion shutters and protective window film for year-round peace of mind.
Updated hardware, elegant coach lighting, and fresh exterior painting enhance the home's charm and curb appeal.
Resort-Style Amenities:
As part of the Banyans, residents enjoy access to an exclusive country club with top-tier amenities, including:
A luxurious pool with grotto, hot tub, and children's pool.
A state-of-the-art fitness center and bistro.
Tennis courts and a tranquil day spa.
This exceptional lakefront home offers the perfect blend of style, serenity, and access to world-class amenities. Don't miss this rare opportunitycome fast as this one will Last.
Zillow last checked: 8 hours ago
Listing updated: April 24, 2025 at 05:55am
Listed by:
David I Serle 561-756-3104,
RE/MAX Services
Bought with:
Brian P Battaglia
Lang Realty/ BR
Source: BeachesMLS,MLS#: RX-11040111 Originating MLS: Beaches MLS
Originating MLS: Beaches MLS
Facts & features
Interior
Bedrooms & bathrooms
- Bedrooms: 3
- Bathrooms: 3
- Full bathrooms: 2
- 1/2 bathrooms: 1
Primary bedroom
- Level: 1
- Area: 270
- Dimensions: 18 x 15
Bedroom 2
- Area: 143
- Dimensions: 13 x 11
Bedroom 3
- Area: 156
- Dimensions: 13 x 12
Dining room
- Area: 240
- Dimensions: 20 x 12
Kitchen
- Level: 1
- Area: 140
- Dimensions: 14 x 10
Living room
- Level: 1
- Area: 360
- Dimensions: 20 x 18
Heating
- Central, Electric
Cooling
- Central Air, Electric
Appliances
- Included: Dishwasher, Dryer, Microwave, Electric Range, Refrigerator, Washer, Electric Water Heater
- Laundry: Sink, Inside
Features
- Entry Lvl Lvng Area, Pantry, Split Bedroom, Volume Ceiling, Walk-In Closet(s)
- Flooring: Carpet, Ceramic Tile
- Windows: Double Hung Metal, Sliding, Solar Tinted, Accordion Shutters (Complete), Storm Shutters
Interior area
- Total structure area: 3,011
- Total interior livable area: 2,247 sqft
Property
Parking
- Total spaces: 2
- Parking features: Garage - Attached, Vehicle Restrictions, Auto Garage Open
- Attached garage spaces: 2
Features
- Levels: < 4 Floors
- Stories: 1
- Patio & porch: Open Patio
- Exterior features: Auto Sprinkler
- Pool features: Community
- Has spa: Yes
- Spa features: Community, Bath
- Fencing: Fenced
- Has view: Yes
- View description: Garden, Lake
- Has water view: Yes
- Water view: Lake
- Waterfront features: Lake Front
Lot
- Size: 6,878 sqft
- Features: < 1/4 Acre, Interior Lot, Irregular Lot, Wooded
Details
- Parcel number: 06424702310000430
- Zoning: RE1(ci
- Other equipment: Generator Hookup
Construction
Type & style
- Home type: SingleFamily
- Architectural style: Ranch
- Property subtype: Single Family Residence
Materials
- CBS
- Roof: Barrel
Condition
- Resale
- New construction: No
- Year built: 1994
Details
- Builder model: Cassena
Utilities & green energy
- Sewer: Public Sewer
- Water: Public
- Utilities for property: Cable Connected, Electricity Connected
Community & neighborhood
Security
- Security features: Key Card Entry, Gated with Guard, Security Patrol
Community
- Community features: Bike - Jog, Clubhouse, Fitness Center, Golf, Sidewalks, Street Lights, Tennis Court(s), Whirlpool, Club Membership Req, Equity Purchase Req, Golf Equity Avlbl, Oth Membership Avlbl, Tennis Mmbrshp Avlbl, Gated
Location
- Region: Boca Raton
- Subdivision: Banyans
HOA & financial
HOA
- Has HOA: Yes
- HOA fee: $603 monthly
- Services included: Cable TV, Common Areas, Maintenance Grounds, Maintenance Structure, Pest Control, Reserve Funds, Security
Other fees
- Application fee: $650
- Membership fee: $125,000
Other financial information
- Additional fee information: Membership Fee: 125000
Other
Other facts
- Listing terms: Cash,Conventional
Price history
| Date | Event | Price |
|---|---|---|
| 3/21/2025 | Sold | $545,000-3.5%$243/sqft |
Source: | ||
| 11/25/2024 | Listed for sale | $565,000+109.3%$251/sqft |
Source: | ||
| 10/15/2014 | Sold | $270,000$120/sqft |
Source: Public Record Report a problem | ||
| 8/11/2014 | Pending sale | $270,000$120/sqft |
Source: Berkshire Hathaway Florida Realty #RX-10007571 Report a problem | ||
| 7/31/2014 | Price change | $270,000+8%$120/sqft |
Source: Berkshire Hathaway Florida Realty #RX-10007571 Report a problem | ||
Public tax history
| Year | Property taxes | Tax assessment |
|---|---|---|
| 2024 | $2,107 +2.8% | $141,250 +3% |
| 2023 | $2,049 +1.9% | $137,136 +3% |
| 2022 | $2,011 +1.8% | $133,142 +3% |
Find assessor info on the county website
Neighborhood: 33496
Nearby schools
GreatSchools rating
- 10/10Calusa Elementary SchoolGrades: PK-5Distance: 0.3 mi
- 8/10Spanish River Community High SchoolGrades: 6-12Distance: 1 mi
- 9/10Omni Middle SchoolGrades: 6-8Distance: 1.1 mi
Schools provided by the listing agent
- Elementary: Calusa Elementary School
- Middle: Omni Middle School
- High: Spanish River Community High School
Source: BeachesMLS. This data may not be complete. We recommend contacting the local school district to confirm school assignments for this home.
Get a cash offer in 3 minutes
Find out how much your home could sell for in as little as 3 minutes with a no-obligation cash offer.
Estimated market value
$538,000



