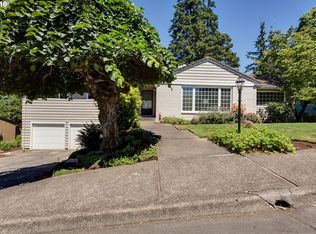Sold
$687,000
6677 SW Bancroft Way, Portland, OR 97225
4beds
3,345sqft
Residential, Single Family Residence
Built in 1958
9,147.6 Square Feet Lot
$856,300 Zestimate®
$205/sqft
$4,402 Estimated rent
Home value
$856,300
$788,000 - $933,000
$4,402/mo
Zestimate® history
Loading...
Owner options
Explore your selling options
What's special
Open sunday 2-5pm.One owner home with beautiful redone hardwood floors that were covered with carpet until now. Some updating the house can live as a single level with ADA access and bath. Laundry on main floor now in garage. Huge garage but one bay has the washer and dryer. Presidential roof in great shape. Hall bath has spa tub with tile surround. Kitchen with alder cabinets and corian counters. Nice patio off dining room. Master bedroom was added on to so it is 23x14 long with 2 walls of closets.6 Panel wood doors thru out the house. The master bath has step in jetted tub and a flat access to the shower a very large room that has space for laundry area and save the single garage side, so you would have a full large double, Basement has a large bedroom with builtins and bath and the family room has a large walkin/cooler and plumbed for sink. The family room in basement has LVP flooring and has slider to the fenced yard. There are 2 large storage areas that are finished with paneling or sheetrock.
Zillow last checked: 8 hours ago
Listing updated: November 05, 2023 at 02:04pm
Listed by:
Tom Inglesby 503-319-9035,
RE/MAX Equity Group
Bought with:
Todd Talcott, 201212726
Windermere Realty Trust
Source: RMLS (OR),MLS#: 23446396
Facts & features
Interior
Bedrooms & bathrooms
- Bedrooms: 4
- Bathrooms: 3
- Full bathrooms: 3
- Main level bathrooms: 2
Primary bedroom
- Features: Bathroom, Hardwood Floors, Rollin Shower, Skylight, Double Closet, Jetted Tub, Soaking Tub, Walkin Shower
- Level: Main
- Area: 322
- Dimensions: 23 x 14
Bedroom 2
- Features: Hardwood Floors
- Level: Main
- Area: 154
- Dimensions: 11 x 14
Bedroom 3
- Features: Hardwood Floors
- Level: Main
- Area: 117
- Dimensions: 13 x 9
Bedroom 4
- Features: Bookcases, Closet, Vinyl Floor
- Level: Lower
- Area: 144
- Dimensions: 12 x 12
Dining room
- Features: Hardwood Floors, Living Room Dining Room Combo
- Level: Main
- Area: 108
- Dimensions: 9 x 12
Family room
- Features: Fireplace, L Shaped, Sliding Doors, Vinyl Floor
- Level: Lower
- Area: 280
- Dimensions: 14 x 20
Kitchen
- Features: Closet Organizer, Dishwasher, Eating Area, Fireplace, Free Standing Refrigerator
- Level: Main
Living room
- Features: Fireplace, Hardwood Floors
- Level: Main
- Area: 260
- Dimensions: 20 x 13
Heating
- Baseboard, Forced Air, Fireplace(s)
Cooling
- Central Air
Appliances
- Included: Built-In Range, Dishwasher, Disposal, Free-Standing Refrigerator, Range Hood, Washer/Dryer, Electric Water Heater
- Laundry: Laundry Room
Features
- Bookcases, Closet, Living Room Dining Room Combo, LShaped, Closet Organizer, Eat-in Kitchen, Bathroom, Rollin Shower, Double Closet, Soaking Tub, Walkin Shower
- Flooring: Hardwood, Vinyl, Laminate
- Doors: Sliding Doors
- Windows: Aluminum Frames, Skylight(s)
- Basement: Daylight,Full,Partially Finished
- Number of fireplaces: 3
- Fireplace features: Wood Burning
Interior area
- Total structure area: 3,345
- Total interior livable area: 3,345 sqft
Property
Parking
- Total spaces: 1
- Parking features: Driveway, On Street, Garage Door Opener, Attached, Extra Deep Garage, Oversized
- Attached garage spaces: 1
- Has uncovered spaces: Yes
Accessibility
- Accessibility features: Accessible Entrance, Accessible Full Bath, Accessible Hallway, Garage On Main, Main Floor Bedroom Bath, One Level, Parking, Rollin Shower, Utility Room On Main, Walkin Shower, Accessibility
Features
- Stories: 2
- Patio & porch: Patio
- Has spa: Yes
- Spa features: Bath
- Fencing: Fenced
Lot
- Size: 9,147 sqft
- Dimensions: 90 x 100
- Features: Gentle Sloping, On Busline, Terraced, Trees, SqFt 7000 to 9999
Details
- Parcel number: R92697
Construction
Type & style
- Home type: SingleFamily
- Architectural style: Daylight Ranch
- Property subtype: Residential, Single Family Residence
Materials
- Brick, Wood Siding
- Foundation: Concrete Perimeter
- Roof: Composition
Condition
- Resale
- New construction: No
- Year built: 1958
Details
- Warranty included: Yes
Utilities & green energy
- Gas: Gas
- Sewer: Public Sewer
- Water: Public
- Utilities for property: Cable Connected
Community & neighborhood
Security
- Security features: None, Fire Sprinkler System
Location
- Region: Portland
- Subdivision: Raleigh Hills/West Slope
Other
Other facts
- Listing terms: Cash,Conventional,FHA,VA Loan
- Road surface type: Paved
Price history
| Date | Event | Price |
|---|---|---|
| 11/2/2023 | Sold | $687,000-1.7%$205/sqft |
Source: | ||
| 10/3/2023 | Pending sale | $699,000$209/sqft |
Source: | ||
| 9/11/2023 | Price change | $699,000-4.9%$209/sqft |
Source: | ||
| 9/1/2023 | Listed for sale | $735,000$220/sqft |
Source: | ||
Public tax history
| Year | Property taxes | Tax assessment |
|---|---|---|
| 2025 | $8,924 +4.4% | $472,220 +3% |
| 2024 | $8,552 +6.5% | $458,470 +3% |
| 2023 | $8,030 +3.3% | $445,120 +3% |
Find assessor info on the county website
Neighborhood: 97225
Nearby schools
GreatSchools rating
- 5/10Raleigh Park Elementary SchoolGrades: K-5Distance: 0.5 mi
- 4/10Whitford Middle SchoolGrades: 6-8Distance: 2.7 mi
- 7/10Beaverton High SchoolGrades: 9-12Distance: 3.1 mi
Schools provided by the listing agent
- Elementary: Raleigh Park
- Middle: Whitford
- High: Beaverton
Source: RMLS (OR). This data may not be complete. We recommend contacting the local school district to confirm school assignments for this home.
Get a cash offer in 3 minutes
Find out how much your home could sell for in as little as 3 minutes with a no-obligation cash offer.
Estimated market value
$856,300
Get a cash offer in 3 minutes
Find out how much your home could sell for in as little as 3 minutes with a no-obligation cash offer.
Estimated market value
$856,300
