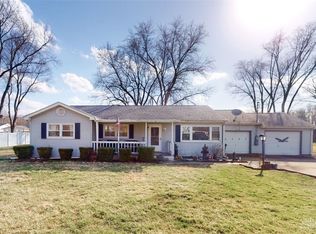Sold for $320,000 on 08/26/25
$320,000
6679 Hendrickson Rd, Middletown, OH 45044
3beds
1,668sqft
Single Family Residence
Built in 1961
0.5 Acres Lot
$325,200 Zestimate®
$192/sqft
$2,004 Estimated rent
Home value
$325,200
$296,000 - $358,000
$2,004/mo
Zestimate® history
Loading...
Owner options
Explore your selling options
What's special
Your search is over with this beautifully updated, nearly 1700 sf, 3 BRM, 1.5 BA ranch! New white kitchen w/silent close drawers, granite tops & SS appliances as well as kit pantry cabinets for storage. This home has all new LVP flooring throughout, freshly painted walls & woodwork, remodeled bathroom w/ extra lrg tub w/ shower, new vanity & fixtures, cedar closet & fresh hardware. The great room boasts an electric fireplace (can be converted) w/ brick surround & plenty of room to stretch out. All new roof (full tear off) & updated HVAC including new electric hot water heater. There is a one car garage, but also a huge 40 x 30 pole barn w/ 220 outlet & loads of possibilities! It's the perfect space for the weekend hobbyist or for extra storage. Enjoy the summer evenings on your spacious front porch w/ swing. This home is so much bigger than it looks! Just move in and enjoy! All the hard work has been done!
Zillow last checked: 8 hours ago
Listing updated: August 26, 2025 at 10:28am
Listed by:
Teri Benning 513-470-9419,
Comey & Shepherd REALTORS
Bought with:
Michael Slafka, 2016001132
Plum Tree Realty
Source: DABR MLS,MLS#: 938806 Originating MLS: Dayton Area Board of REALTORS
Originating MLS: Dayton Area Board of REALTORS
Facts & features
Interior
Bedrooms & bathrooms
- Bedrooms: 3
- Bathrooms: 2
- Full bathrooms: 1
- 1/2 bathrooms: 1
- Main level bathrooms: 2
Primary bedroom
- Level: Main
- Dimensions: 14 x 10
Bedroom
- Level: Main
- Dimensions: 13 x 11
Bedroom
- Level: Main
- Dimensions: 11 x 9
Great room
- Level: Main
- Dimensions: 18 x 15
Kitchen
- Level: Main
- Dimensions: 19 x 12
Laundry
- Level: Main
- Dimensions: 6 x 3
Heating
- Forced Air, Natural Gas
Cooling
- Central Air
Appliances
- Included: Dryer, Dishwasher, Disposal, Microwave, Range, Refrigerator, Washer, Electric Water Heater
Features
- Pantry
- Windows: Double Hung, Wood Frames
- Number of fireplaces: 1
- Fireplace features: Electric, One
Interior area
- Total structure area: 1,668
- Total interior livable area: 1,668 sqft
Property
Parking
- Total spaces: 1
- Parking features: Built In, Garage, One Car Garage
- Garage spaces: 1
Features
- Levels: One
- Stories: 1
- Patio & porch: Porch
- Exterior features: Porch
Lot
- Size: 0.50 Acres
- Dimensions: 127 x 173
Details
- Parcel number: 07023260030
- Zoning: Residential
- Zoning description: Residential
Construction
Type & style
- Home type: SingleFamily
- Architectural style: Ranch
- Property subtype: Single Family Residence
Materials
- Vinyl Siding
- Foundation: Slab
Condition
- Year built: 1961
Community & neighborhood
Location
- Region: Middletown
- Subdivision: Betty Bendel 1
Price history
| Date | Event | Price |
|---|---|---|
| 8/26/2025 | Sold | $320,000-4.5%$192/sqft |
Source: | ||
| 7/28/2025 | Pending sale | $335,000$201/sqft |
Source: | ||
| 7/11/2025 | Price change | $335,000-4.3%$201/sqft |
Source: | ||
| 6/16/2025 | Listed for sale | $350,000+171.3%$210/sqft |
Source: | ||
| 10/5/2005 | Sold | $129,000$77/sqft |
Source: Public Record Report a problem | ||
Public tax history
| Year | Property taxes | Tax assessment |
|---|---|---|
| 2024 | $2,761 +20.1% | $69,640 +32.9% |
| 2023 | $2,299 +1.2% | $52,390 +0% |
| 2022 | $2,271 +7.8% | $52,387 0% |
Find assessor info on the county website
Neighborhood: 45044
Nearby schools
GreatSchools rating
- NABowman Primary SchoolGrades: PK-2Distance: 6 mi
- 5/10Lebanon Junior High SchoolGrades: 7-8Distance: 6.9 mi
- 8/10Lebanon High SchoolGrades: 8-12Distance: 8.1 mi
Schools provided by the listing agent
- District: Lebanon
Source: DABR MLS. This data may not be complete. We recommend contacting the local school district to confirm school assignments for this home.
Get a cash offer in 3 minutes
Find out how much your home could sell for in as little as 3 minutes with a no-obligation cash offer.
Estimated market value
$325,200
Get a cash offer in 3 minutes
Find out how much your home could sell for in as little as 3 minutes with a no-obligation cash offer.
Estimated market value
$325,200
