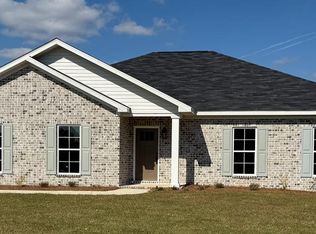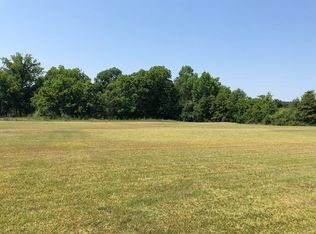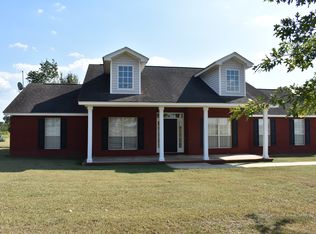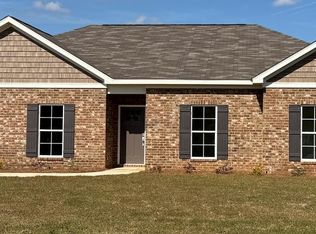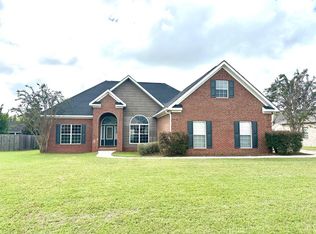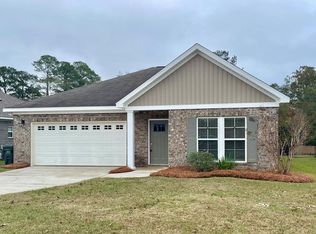1851 Square Feet | 3 Bedrooms | 2 Bathrooms | 2-Car Garage This thoughtfully designed 3-bedroom, 2-bathroom home offers 1,851 square feet of comfortable living with a split floorplan design for added privacy. The heart of the home is the spacious grandroom and open kitchen, featuring a large island, granite countertops, corner pantry, stainless steel appliances, and gas range. The primary suite connects seamlessly to a walk-in laundry room with extra storage, providing everyday convenience. The ensuite bath includes his-and-her sinks and a private toilet closet. Secondary bedrooms have easy access to a full bath and extra storage closets. Additional highlights include a foyer with entry bench, mudroom at entry, large laundry room, and a side-entry 2-car garage. Outdoor living is enhanced with a rear covered patio and a fully installed sprinkler system. Upgrades such as vinyl plank and tile flooring, a security system, and modern finishes throughout make this home move-in ready.
New construction
Price increase: $5.4K (12/8)
$287,900
668 Battles Rd, Rehobeth, AL 36301
3beds
1,851sqft
Est.:
Single Family Residence
Built in 2025
0.54 Acres Lot
$287,500 Zestimate®
$156/sqft
$-- HOA
What's special
Large islandPrimary suiteFoyer with entry benchPrivate toilet closetExtra storage closetsSpacious grandroomMudroom at entry
- 201 days |
- 307 |
- 21 |
Zillow last checked: 8 hours ago
Listing updated: December 23, 2025 at 01:33pm
Listed by:
Robert Hewes 334-596-6677,
Coldwell Banker/Alfred Saliba
Source: SAMLS,MLS#: 204150
Tour with a local agent
Facts & features
Interior
Bedrooms & bathrooms
- Bedrooms: 3
- Bathrooms: 2
- Full bathrooms: 2
Rooms
- Room types: Mud Room, Pantry, Storage Room
Appliances
- Included: Dishwasher, Gas Water Heater, Microwave, Range, Range Hood, Self Cleaning Oven
- Laundry: Inside
Features
- Flooring: Carpet, Vinyl
- Has fireplace: No
- Fireplace features: None
Interior area
- Total structure area: 1,851
- Total interior livable area: 1,851 sqft
Property
Parking
- Total spaces: 2
- Parking features: 2 Car, Attached
- Attached garage spaces: 2
Features
- Levels: One
- Patio & porch: Patio-Covered
- Pool features: None
- Waterfront features: No Waterfront
Lot
- Size: 0.54 Acres
- Dimensions: 105 x 199
Details
- Parcel number: 25
Construction
Type & style
- Home type: SingleFamily
- Architectural style: Traditional
- Property subtype: Single Family Residence
Materials
- Brick
- Foundation: Slab
Condition
- New Construction
- New construction: Yes
- Year built: 2025
Utilities & green energy
- Electric: Wiregrass Electric
- Sewer: Septic Tank
- Water: Public, Taylor
Community & HOA
Community
- Subdivision: Martin Farm
Location
- Region: Rehobeth
Financial & listing details
- Price per square foot: $156/sqft
- Date on market: 6/24/2025
Estimated market value
$287,500
$273,000 - $302,000
$1,848/mo
Price history
Price history
| Date | Event | Price |
|---|---|---|
| 12/8/2025 | Price change | $287,900+1.9%$156/sqft |
Source: Wiregrass BOR #554792 Report a problem | ||
| 11/25/2025 | Price change | $282,500-0.1%$153/sqft |
Source: SAMLS #204150 Report a problem | ||
| 11/17/2025 | Price change | $282,900-0.4%$153/sqft |
Source: SAMLS #204150 Report a problem | ||
| 10/17/2025 | Price change | $283,900-0.2%$153/sqft |
Source: SAMLS #204150 Report a problem | ||
| 7/29/2025 | Price change | $284,500-1.9%$154/sqft |
Source: SAMLS #204150 Report a problem | ||
Public tax history
Public tax history
Tax history is unavailable.BuyAbility℠ payment
Est. payment
$1,570/mo
Principal & interest
$1383
Home insurance
$101
Property taxes
$86
Climate risks
Neighborhood: 36301
Nearby schools
GreatSchools rating
- 9/10Rehobeth Elementary SchoolGrades: PK-5Distance: 1.3 mi
- 7/10Rehobeth Middle SchoolGrades: 6-8Distance: 1.2 mi
- 6/10Rehobeth High SchoolGrades: 9-12Distance: 0.6 mi
Schools provided by the listing agent
- Elementary: Rehobeth
- Middle: Rehobeth
- High: Rehobeth
Source: SAMLS. This data may not be complete. We recommend contacting the local school district to confirm school assignments for this home.
- Loading
- Loading
