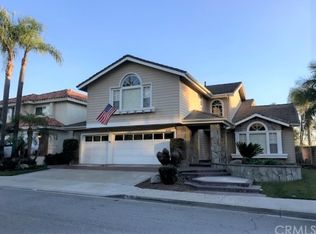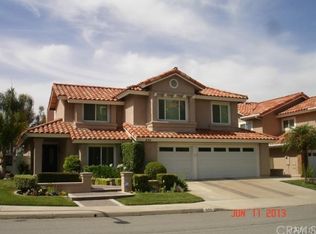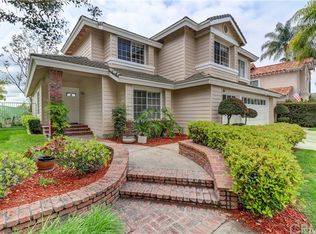Sold for $1,715,000
Listing Provided by:
Nana Kim DRE #02047946 562-754-3133,
T.N.G. Real Estate Consultants
Bought with: Real Estate Ebroker Inc
$1,715,000
668 Desert Canyon Rd, Brea, CA 92821
4beds
3,369sqft
Single Family Residence
Built in 1988
9,000 Square Feet Lot
$1,944,800 Zestimate®
$509/sqft
$6,781 Estimated rent
Home value
$1,944,800
$1.83M - $2.08M
$6,781/mo
Zestimate® history
Loading...
Owner options
Explore your selling options
What's special
Beautiful Upgraded Spacious Pool Home that is Move-In Ready! One Bedroom is downstairs. 3 Bedrooms upstairs with a Loft area. All the closets have built-ins with cabinets and drawers. Spacious Laundry Room. New paint inside and outside, new garage door and opener, newly installed HVAC and ducts, upgraded home inside (floors, kitchen, bathrooms, downstairs windows) and newly installed security screen doors! Pool is heated. Beautiful entertainment area in the backyard with top of the line appliances! Kitchen is equipped with top of the line appliances! Fireplaces have been cleaned. Conveniently located near the 57 Fwy, Downtown Brea and Walking Distance to the Elementary School and Middle School. This home is just absolutely gorgeous and a MUST SEE!
Zillow last checked: 8 hours ago
Listing updated: March 07, 2024 at 02:11pm
Listing Provided by:
Nana Kim DRE #02047946 562-754-3133,
T.N.G. Real Estate Consultants
Bought with:
Ching Man Yu, DRE #02009573
Real Estate Ebroker Inc
Source: CRMLS,MLS#: RS23179628 Originating MLS: California Regional MLS
Originating MLS: California Regional MLS
Facts & features
Interior
Bedrooms & bathrooms
- Bedrooms: 4
- Bathrooms: 3
- Full bathrooms: 3
- Main level bathrooms: 1
- Main level bedrooms: 1
Bedroom
- Features: Bedroom on Main Level
Bathroom
- Features: Bidet, Bathtub, Dual Sinks, Enclosed Toilet, Remodeled, Soaking Tub, Separate Shower, Tub Shower, Upgraded
Kitchen
- Features: Built-in Trash/Recycling, Kitchen Island, Kitchen/Family Room Combo, Remodeled, Updated Kitchen
Other
- Features: Walk-In Closet(s)
Heating
- Central
Cooling
- Central Air
Appliances
- Included: 6 Burner Stove, Barbecue, Double Oven, Dishwasher, Ice Maker, Microwave, Refrigerator, Water Heater
- Laundry: Inside, Laundry Room
Features
- Breakfast Bar, Balcony, Ceiling Fan(s), Open Floorplan, Bar, Bedroom on Main Level, Jack and Jill Bath, Loft, Walk-In Closet(s)
- Flooring: Wood
- Doors: Double Door Entry, French Doors, Sliding Doors
- Windows: Bay Window(s), Double Pane Windows, Shutters
- Has fireplace: Yes
- Fireplace features: Family Room, Living Room, Primary Bedroom, Outside
- Common walls with other units/homes: No Common Walls
Interior area
- Total interior livable area: 3,369 sqft
Property
Parking
- Total spaces: 3
- Parking features: Door-Multi, Direct Access, Driveway, Garage Faces Front, Garage, Garage Door Opener
- Attached garage spaces: 3
Features
- Levels: Two
- Stories: 2
- Entry location: 1
- Patio & porch: Brick, Front Porch
- Has private pool: Yes
- Pool features: Heated, In Ground, Private
- Has spa: Yes
- Spa features: Heated, In Ground
- Has view: Yes
- View description: City Lights, Neighborhood
Lot
- Size: 9,000 sqft
- Features: 0-1 Unit/Acre, Back Yard, Sprinklers In Rear, Sprinklers In Front
Details
- Parcel number: 31934308
- Special conditions: Standard
Construction
Type & style
- Home type: SingleFamily
- Property subtype: Single Family Residence
Materials
- Copper Plumbing
- Roof: Tile
Condition
- Turnkey
- New construction: No
- Year built: 1988
Utilities & green energy
- Sewer: Public Sewer
- Water: Public
Community & neighborhood
Security
- Security features: Security System, Carbon Monoxide Detector(s), Smoke Detector(s)
Community
- Community features: Street Lights, Sidewalks
Location
- Region: Brea
- Subdivision: Gallery Collection (Galc)
HOA & financial
HOA
- Has HOA: Yes
- HOA fee: $307 monthly
- Amenities included: Maintenance Grounds
- Association name: Brea Village
- Association phone: 949-450-1515
Other
Other facts
- Listing terms: Cash,Cash to New Loan,Conventional,1031 Exchange,Fannie Mae,Freddie Mac
Price history
| Date | Event | Price |
|---|---|---|
| 3/7/2024 | Sold | $1,715,000-3.4%$509/sqft |
Source: | ||
| 1/22/2024 | Pending sale | $1,775,888$527/sqft |
Source: | ||
| 1/10/2024 | Price change | $1,775,888-0.6%$527/sqft |
Source: | ||
| 9/26/2023 | Listed for sale | $1,785,888-2.1%$530/sqft |
Source: | ||
| 5/16/2022 | Sold | $1,825,000+2.7%$542/sqft |
Source: Public Record Report a problem | ||
Public tax history
| Year | Property taxes | Tax assessment |
|---|---|---|
| 2025 | $20,186 +26.7% | $1,749,300 +23.8% |
| 2024 | $15,926 -3.9% | $1,413,539 +2% |
| 2023 | $16,573 +17.3% | $1,385,823 +10.2% |
Find assessor info on the county website
Neighborhood: 92821
Nearby schools
GreatSchools rating
- 7/10Falcon Academy of Science and TechnologyGrades: K-6Distance: 0.1 mi
- 7/10Brea Junior High SchoolGrades: 7-8Distance: 0.7 mi
- 10/10Brea-Olinda High SchoolGrades: 9-12Distance: 0.5 mi
Schools provided by the listing agent
- Elementary: Fanning
- Middle: Brea
- High: Brea Olinda
Source: CRMLS. This data may not be complete. We recommend contacting the local school district to confirm school assignments for this home.
Get a cash offer in 3 minutes
Find out how much your home could sell for in as little as 3 minutes with a no-obligation cash offer.
Estimated market value$1,944,800
Get a cash offer in 3 minutes
Find out how much your home could sell for in as little as 3 minutes with a no-obligation cash offer.
Estimated market value
$1,944,800


