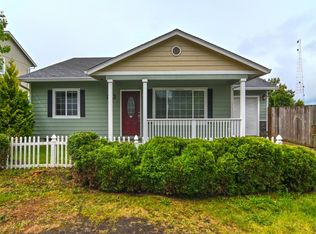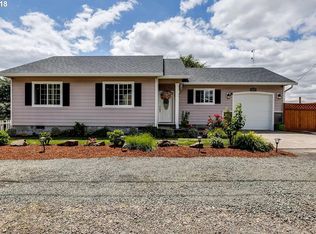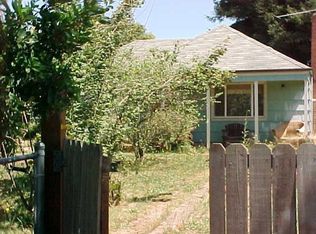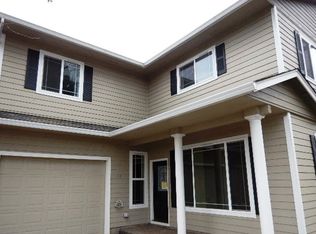Sold
$343,000
668 Filbert Ave, Eugene, OR 97404
3beds
1,175sqft
Residential, Single Family Residence
Built in 2008
5,662.8 Square Feet Lot
$385,900 Zestimate®
$292/sqft
$2,046 Estimated rent
Home value
$385,900
$367,000 - $405,000
$2,046/mo
Zestimate® history
Loading...
Owner options
Explore your selling options
What's special
Super sweet move-in ready home! This amazing 2-story has all of your main living space, and the very functional kitchen on the ground level, with 3 bedrooms and a full bath on the second level. The kitchen features a great pantry closet, plenty of counter space, and new flooring! Brand new carpet throughout the home offers a fresh clean move in feel! Inside laundry/bathroom/mudroom connects the ample single car garage, and there is hidden storage under the stairs! Outside you'll find a perfect patio for entertaining, and the low maintenance yards make for easy living! The grassy swale to the right of the home is part of the property, and offers an open feeling for your little piece of the world! Store your boat, trailer, or toys in the RV parking!
Zillow last checked: 8 hours ago
Listing updated: December 16, 2023 at 05:04am
Listed by:
Jamie Black 541-954-1514,
Coldwell Banker Professional Group
Bought with:
Miltina Scaife, 990600053
Pro Realty
Source: RMLS (OR),MLS#: 23107629
Facts & features
Interior
Bedrooms & bathrooms
- Bedrooms: 3
- Bathrooms: 2
- Full bathrooms: 2
- Main level bathrooms: 1
Primary bedroom
- Features: Ceiling Fan, Walkin Closet
- Level: Upper
- Area: 156
- Dimensions: 12 x 13
Bedroom 2
- Features: Closet
- Level: Upper
- Area: 80
- Dimensions: 10 x 8
Bedroom 3
- Features: Closet
- Level: Upper
- Area: 117
- Dimensions: 9 x 13
Dining room
- Features: Ceiling Fan
- Level: Main
- Area: 100
- Dimensions: 10 x 10
Kitchen
- Features: Dishwasher, Disposal, Pantry, Free Standing Range
- Level: Main
- Area: 100
- Width: 10
Living room
- Features: Ceiling Fan
- Level: Main
- Area: 209
- Dimensions: 19 x 11
Heating
- Forced Air, Heat Pump
Cooling
- Heat Pump
Appliances
- Included: Dishwasher, Disposal, Free-Standing Range, Electric Water Heater, Tank Water Heater
- Laundry: Laundry Room
Features
- Ceiling Fan(s), Closet, Pantry, Walk-In Closet(s)
- Flooring: Tile, Vinyl, Wall to Wall Carpet
- Windows: Double Pane Windows, Vinyl Frames
- Basement: Crawl Space
Interior area
- Total structure area: 1,175
- Total interior livable area: 1,175 sqft
Property
Parking
- Total spaces: 1
- Parking features: Driveway, RV Access/Parking, Attached
- Attached garage spaces: 1
- Has uncovered spaces: Yes
Features
- Levels: Two
- Stories: 2
- Patio & porch: Patio, Porch
- Exterior features: Yard
Lot
- Size: 5,662 sqft
- Features: Level, SqFt 5000 to 6999
Details
- Additional structures: RVParking
- Parcel number: 0427805
- Zoning: R-1
Construction
Type & style
- Home type: SingleFamily
- Property subtype: Residential, Single Family Residence
Materials
- Stone, T111 Siding
- Foundation: Concrete Perimeter
- Roof: Composition
Condition
- Resale
- New construction: No
- Year built: 2008
Utilities & green energy
- Sewer: Public Sewer
- Water: Public
- Utilities for property: Cable Connected
Community & neighborhood
Location
- Region: Eugene
Other
Other facts
- Listing terms: Cash,Conventional,FHA,VA Loan
Price history
| Date | Event | Price |
|---|---|---|
| 12/14/2023 | Sold | $343,000+1.5%$292/sqft |
Source: | ||
| 11/11/2023 | Pending sale | $338,000$288/sqft |
Source: | ||
| 11/2/2023 | Price change | $338,000-3.4%$288/sqft |
Source: | ||
| 10/11/2023 | Listed for sale | $350,000+95.5%$298/sqft |
Source: | ||
| 1/8/2010 | Listing removed | $179,000$152/sqft |
Source: Bell Real Estate, Inc #9069072 Report a problem | ||
Public tax history
| Year | Property taxes | Tax assessment |
|---|---|---|
| 2025 | $4,346 +1.3% | $223,051 +3% |
| 2024 | $4,292 +18.3% | $216,555 +2.1% |
| 2023 | $3,627 +4% | $212,070 +3% |
Find assessor info on the county website
Neighborhood: River Road
Nearby schools
GreatSchools rating
- 7/10River Road/El Camino Del Rio Elementary SchoolGrades: K-5Distance: 0.6 mi
- 6/10Kelly Middle SchoolGrades: 6-8Distance: 1.6 mi
- 3/10North Eugene High SchoolGrades: 9-12Distance: 1.6 mi
Schools provided by the listing agent
- Elementary: River Road
- Middle: Kelly
- High: North Eugene
Source: RMLS (OR). This data may not be complete. We recommend contacting the local school district to confirm school assignments for this home.

Get pre-qualified for a loan
At Zillow Home Loans, we can pre-qualify you in as little as 5 minutes with no impact to your credit score.An equal housing lender. NMLS #10287.



