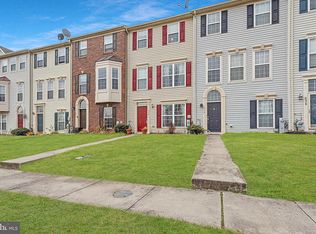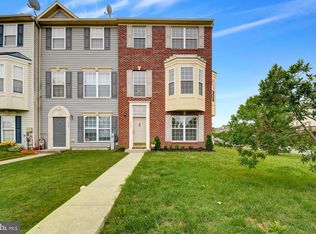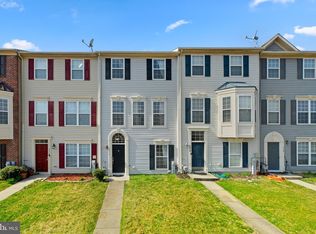Sold for $315,000 on 09/26/25
$315,000
668 Luthardt Rd, Middle River, MD 21220
3beds
1,836sqft
Townhouse
Built in 2005
1,620 Square Feet Lot
$312,700 Zestimate®
$172/sqft
$2,454 Estimated rent
Home value
$312,700
$288,000 - $338,000
$2,454/mo
Zestimate® history
Loading...
Owner options
Explore your selling options
What's special
Come see this great 3 bedroom, 2.5 bath townhome in sought after Carrollwood Manor! You'll love this house as soon as you enter on the 1st level with the large open family room with recessed lighting and hardwood floors. This level also has the large country kitchen with plenty of room for a kitchen table, tons of cabinet space, kitchen island, built-in microwave, and large pantry. Or take the slider out to the patio and enjoy the fully fenced in backyard. Up to the 2nd level is where you will find 2 of the bedrooms and a full bathroom with a double vanity. This level also conveniently has the separate laundry room. The 3rd level is the entire primary suite with 4 closets, ceiling fan, sitting area, and the en-suite can not be beat with the open air, garden shower with custom tile. All of this and the location can not be beat, close to the water, close to shopping, restaurants, Eastern Ave, Marc Train, and so much more!
Zillow last checked: 8 hours ago
Listing updated: October 05, 2025 at 08:25am
Listed by:
Keith Ikle 410-982-8180,
Allison James Estates & Homes
Bought with:
Jojo Olaseha, 662543
Brick and Quill Realty
Source: Bright MLS,MLS#: MDBC2133064
Facts & features
Interior
Bedrooms & bathrooms
- Bedrooms: 3
- Bathrooms: 3
- Full bathrooms: 2
- 1/2 bathrooms: 1
- Main level bathrooms: 1
Primary bedroom
- Level: Upper
Bedroom 1
- Level: Upper
Bedroom 2
- Level: Upper
Bathroom 1
- Level: Upper
Dining room
- Level: Main
Kitchen
- Level: Main
Laundry
- Level: Upper
Living room
- Level: Main
Heating
- Forced Air, Electric
Cooling
- Central Air, Electric
Appliances
- Included: Microwave, Disposal, Dishwasher, Dryer, Washer, Refrigerator, Range Hood, Oven/Range - Gas, Water Heater, Electric Water Heater
- Laundry: Upper Level, Laundry Room
Features
- Eat-in Kitchen, Recessed Lighting, Kitchen - Table Space, Pantry, Bathroom - Stall Shower, Bathroom - Tub Shower, Primary Bath(s), Soaking Tub
- Flooring: Hardwood, Carpet
- Has basement: No
- Has fireplace: No
Interior area
- Total structure area: 1,836
- Total interior livable area: 1,836 sqft
- Finished area above ground: 1,836
- Finished area below ground: 0
Property
Parking
- Parking features: On Street
- Has uncovered spaces: Yes
Accessibility
- Accessibility features: None
Features
- Levels: Three
- Stories: 3
- Pool features: None
- Fencing: Full,Wood
- Has view: Yes
- View description: Garden
Lot
- Size: 1,620 sqft
- Features: Front Yard, Rear Yard
Details
- Additional structures: Above Grade, Below Grade
- Parcel number: 04151800010737
- Zoning: RESIDENTIAL
- Special conditions: Standard
Construction
Type & style
- Home type: Townhouse
- Architectural style: A-Frame
- Property subtype: Townhouse
Materials
- Vinyl Siding
- Foundation: Other
Condition
- New construction: No
- Year built: 2005
Utilities & green energy
- Sewer: Public Sewer
- Water: Public
Community & neighborhood
Security
- Security features: Fire Sprinkler System
Location
- Region: Middle River
- Subdivision: Carrollwood Manor
HOA & financial
HOA
- Has HOA: Yes
- HOA fee: $30 monthly
- Services included: Common Area Maintenance
Other
Other facts
- Listing agreement: Exclusive Right To Sell
- Ownership: Fee Simple
Price history
| Date | Event | Price |
|---|---|---|
| 9/26/2025 | Sold | $315,000$172/sqft |
Source: | ||
| 8/14/2025 | Contingent | $315,000$172/sqft |
Source: | ||
| 8/1/2025 | Price change | $315,000-3.1%$172/sqft |
Source: | ||
| 7/9/2025 | Listed for sale | $325,000+51.2%$177/sqft |
Source: | ||
| 6/29/2020 | Sold | $215,000-2.3%$117/sqft |
Source: Public Record Report a problem | ||
Public tax history
| Year | Property taxes | Tax assessment |
|---|---|---|
| 2025 | $4,311 +58% | $247,400 +9.9% |
| 2024 | $2,729 +10.9% | $225,200 +10.9% |
| 2023 | $2,460 +3.3% | $203,000 |
Find assessor info on the county website
Neighborhood: Bowleys Quarters
Nearby schools
GreatSchools rating
- 4/10Seneca Elementary SchoolGrades: PK-5Distance: 0.5 mi
- 2/10Stemmers Run Middle SchoolGrades: 6-8Distance: 4.1 mi
- 3/10Chesapeake High SchoolGrades: 9-12Distance: 3.1 mi
Schools provided by the listing agent
- High: Chesapeake
- District: Baltimore County Public Schools
Source: Bright MLS. This data may not be complete. We recommend contacting the local school district to confirm school assignments for this home.

Get pre-qualified for a loan
At Zillow Home Loans, we can pre-qualify you in as little as 5 minutes with no impact to your credit score.An equal housing lender. NMLS #10287.
Sell for more on Zillow
Get a free Zillow Showcase℠ listing and you could sell for .
$312,700
2% more+ $6,254
With Zillow Showcase(estimated)
$318,954

