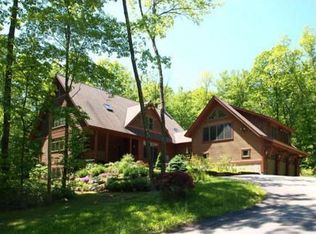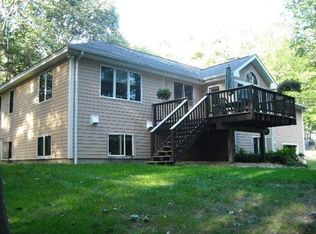Welcome to this exceptional arts-and-craft styled property, meticulously maintained and thoughtfully updated throughout. Located on over 10 acres, you'll enjoy your private estate setting and wonderful hilltop views, while being just minutes to downtown. The ideal residence for entertaining, the gourmet kitchen with ample space and custom cabinetry opens to both the dining room and living room with oversized windows allowing an abundance of natural light. Enjoy the convenience of a first floor Master Suite, stately library with custom built-ins, laundry room and full bath. The second floor offers three generous bedrooms, all with walk-in closets, custom shelving, full bathroom and an option for a second master bedroom with master bathroom. The lower, walkout level includes even more space with a family room, kitchenette and access to home theater room, offering in-law apartment potential. Beautiful screened in porch leading to deck overlooking private yard. NEW HEATING SYSTEM IN 2019!
This property is off market, which means it's not currently listed for sale or rent on Zillow. This may be different from what's available on other websites or public sources.


