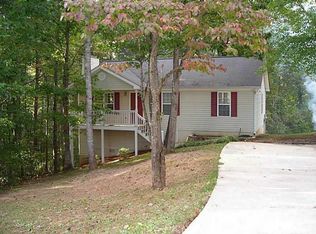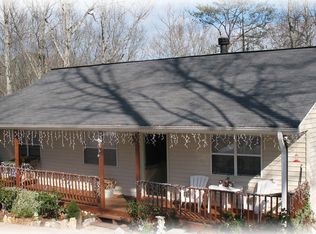Closed
$1,049,000
668 Norma Rd, Dawsonville, GA 30534
5beds
3,589sqft
Single Family Residence, Residential
Built in 2016
13.59 Acres Lot
$1,045,200 Zestimate®
$292/sqft
$3,350 Estimated rent
Home value
$1,045,200
$878,000 - $1.25M
$3,350/mo
Zestimate® history
Loading...
Owner options
Explore your selling options
What's special
Beautiful equestrian property, with view of the North Georgia mountains. This home has it all. Wonderful and warm master bedroom on the main level with lovely views of the back pasture, Trees and Mountains. Chef’s kitchen has extra large gas range with double oven that overlooks the dinning area and family room. The family room has vaulted ceilings with a wonderful fireplace, great for those fall/ winter evenings. The main floor has a large deck off of the family room that adds to the wonderful entertaining experience.The upstairs has two bedrooms and one bath with a sitting area between them. The downstairs has exterior entrances and many windows. It’s a great area for entertaining family and friends. It has a media room, bar area, pool table area (pool table stays) 2 bedroom with a full bath. This property has two out building, one is set up for horses and all the equipment/ food supplies that are needed to take care of them. The other building has 220 so it’s ready to be a work shop. An area has been leveled and prepared for a training rink for horses but it doesn’t have a fence. The exterior also has a swim spa that stay with the property, Shooting range that is set up for sporting clays but can also be used as your own personal range. There is also a pond that is almost 1 acre in size.
Zillow last checked: 8 hours ago
Listing updated: January 20, 2026 at 10:11am
Listing Provided by:
Pamela Overstreet,
Southmark Properties, Inc.
Bought with:
Joe Barnes, 429321
Keller Williams Lanier Partners
Source: FMLS GA,MLS#: 7460367
Facts & features
Interior
Bedrooms & bathrooms
- Bedrooms: 5
- Bathrooms: 4
- Full bathrooms: 3
- 1/2 bathrooms: 1
- Main level bathrooms: 1
- Main level bedrooms: 1
Primary bedroom
- Features: Master on Main
- Level: Master on Main
Bedroom
- Features: Master on Main
Primary bathroom
- Features: Separate Tub/Shower
Dining room
- Features: Great Room, Open Concept
Kitchen
- Features: Cabinets White, Country Kitchen, Eat-in Kitchen, Pantry Walk-In, Solid Surface Counters, View to Family Room
Heating
- Electric, Heat Pump
Cooling
- Ceiling Fan(s), Central Air, Electric
Appliances
- Included: Dishwasher, Dryer, Gas Range, Range Hood, Refrigerator, Washer
- Laundry: Laundry Room, Main Level
Features
- Beamed Ceilings, Cathedral Ceiling(s), Entrance Foyer 2 Story, High Ceilings 9 ft Lower, High Ceilings 9 ft Main, High Ceilings 9 ft Upper
- Flooring: Carpet, Hardwood
- Windows: Bay Window(s), Double Pane Windows
- Basement: Daylight,Exterior Entry,Finished,Finished Bath,Full,Walk-Out Access
- Number of fireplaces: 2
- Fireplace features: Basement, Living Room
- Common walls with other units/homes: No Common Walls
Interior area
- Total structure area: 3,589
- Total interior livable area: 3,589 sqft
Property
Parking
- Parking features: Level Driveway, Parking Pad
- Has uncovered spaces: Yes
Accessibility
- Accessibility features: None
Features
- Levels: Two
- Stories: 2
- Patio & porch: Deck, Front Porch, Patio, Rear Porch
- Exterior features: Permeable Paving, Private Yard, Rear Stairs, Storage
- Pool features: None
- Has spa: Yes
- Spa features: Private
- Fencing: Back Yard,Front Yard,Wood
- Has view: Yes
- View description: Mountain(s), Rural, Trees/Woods
- Waterfront features: None, Pond
- Body of water: None
Lot
- Size: 13.59 Acres
- Features: Back Yard, Farm, Front Yard, Mountain Frontage, Pasture
Details
- Additional structures: Barn(s), Outbuilding, Outdoor Kitchen, Stable(s), Workshop
- Parcel number: 096 006
- Other equipment: Home Theater
- Horses can be raised: Yes
- Horse amenities: Arena, Barn, Hay Storage, Pasture, Stable(s)
Construction
Type & style
- Home type: SingleFamily
- Architectural style: Cottage,Country
- Property subtype: Single Family Residence, Residential
Materials
- Cement Siding, HardiPlank Type
- Foundation: None
- Roof: Composition
Condition
- Resale
- New construction: No
- Year built: 2016
Utilities & green energy
- Electric: 110 Volts, 220 Volts
- Sewer: Septic Tank
- Water: Public
- Utilities for property: Cable Available, Electricity Available, Phone Available, Underground Utilities, Water Available
Green energy
- Energy efficient items: None
- Energy generation: None
Community & neighborhood
Security
- Security features: None
Community
- Community features: None
Location
- Region: Dawsonville
- Subdivision: Holiday
Other
Other facts
- Road surface type: Asphalt
Price history
| Date | Event | Price |
|---|---|---|
| 5/29/2025 | Sold | $1,049,000-4.6%$292/sqft |
Source: | ||
| 2/17/2025 | Pending sale | $1,099,900$306/sqft |
Source: | ||
| 11/26/2024 | Price change | $1,099,900-6.4%$306/sqft |
Source: | ||
| 9/24/2024 | Listed for sale | $1,175,000+658.1%$327/sqft |
Source: | ||
| 10/9/2015 | Sold | $155,000-8.3%$43/sqft |
Source: | ||
Public tax history
| Year | Property taxes | Tax assessment |
|---|---|---|
| 2024 | $3,219 +0.4% | $298,200 +10% |
| 2023 | $3,207 -13.3% | $271,200 +20.5% |
| 2022 | $3,698 +7.9% | $225,120 +10.3% |
Find assessor info on the county website
Neighborhood: 30534
Nearby schools
GreatSchools rating
- 5/10Riverview Elementary SchoolGrades: PK-5Distance: 2 mi
- 5/10Dawson County Middle SchoolGrades: 6-7Distance: 1.6 mi
- 9/10Dawson County High SchoolGrades: 10-12Distance: 2.6 mi
Schools provided by the listing agent
- Elementary: Riverview
- Middle: Dawson County
- High: Dawson County
Source: FMLS GA. This data may not be complete. We recommend contacting the local school district to confirm school assignments for this home.
Get a cash offer in 3 minutes
Find out how much your home could sell for in as little as 3 minutes with a no-obligation cash offer.
Estimated market value$1,045,200
Get a cash offer in 3 minutes
Find out how much your home could sell for in as little as 3 minutes with a no-obligation cash offer.
Estimated market value
$1,045,200

