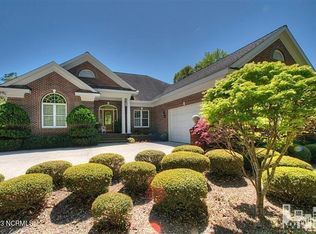Sold for $800,000
$800,000
668 Scotts Hill Loop Road, Wilmington, NC 28411
3beds
3,213sqft
Single Family Residence
Built in 1995
1.92 Acres Lot
$877,900 Zestimate®
$249/sqft
$3,086 Estimated rent
Home value
$877,900
$808,000 - $957,000
$3,086/mo
Zestimate® history
Loading...
Owner options
Explore your selling options
What's special
Unique Opportunity to own a little slice of Paradise! Multiple Dwellings on 1.92 +/- acres overlooking Futch Creek. The main building is currently being used as multiple offices, but could easily be converted back to a home having 2/3 bedrooms & 3 bathrooms w/ a massive attached garage. It also has a newer whole house generator. Sit on your southern style back porch and enjoy looking out over the marsh/water and all of the natural surroundings. The second building is an oversized garage w/ (4) 14' doors allowing pull through access and a 1/2 bath. Above you will find a 2 bedroom apartment with an open concept den, dining full kitchen and fantastic views! There is a lit pier w/ a ladder and a lift/crank for the water enthusiasts; it is tidal so you can have a small outboard, kayak, paddleboard or whatever your heart desires! No HOA and low Pender county Taxes!
Zillow last checked: 8 hours ago
Listing updated: June 04, 2024 at 02:52pm
Listed by:
Libby Harriss 910-512-0310,
Keller Williams Innovate-Wilmington
Bought with:
Shawn M McClellan, 285590
Coldwell Banker Sea Coast Advantage-Hampstead
Source: Hive MLS,MLS#: 100424757 Originating MLS: Cape Fear Realtors MLS, Inc.
Originating MLS: Cape Fear Realtors MLS, Inc.
Facts & features
Interior
Bedrooms & bathrooms
- Bedrooms: 3
- Bathrooms: 3
- Full bathrooms: 2
- 1/2 bathrooms: 1
Primary bedroom
- Level: First
- Dimensions: 13.9 x 13.7
Bedroom 2
- Level: First
- Dimensions: 11.1 x 10.11
Bedroom 3
- Level: Second
- Dimensions: 15 x 11.7
Den
- Level: First
- Dimensions: 19.1 x 15.8
Dining room
- Description: sitting room on plan
- Level: First
- Dimensions: 14.2 x 10.9
Kitchen
- Description: kitchen & breakfast nook
- Level: First
- Dimensions: 17.6 x 13.3
Laundry
- Level: First
- Dimensions: 8.6 x 7.8
Living room
- Level: First
- Dimensions: 20 x 11.8
Heating
- Forced Air, Heat Pump, Electric
Cooling
- Central Air, Heat Pump
Appliances
- Included: Gas Cooktop, Electric Oven, Built-In Microwave, Washer, Refrigerator, Dryer, Dishwasher
- Laundry: Laundry Closet
Features
- Whole-Home Generator, Ceiling Fan(s), In-Law Quarters, Workshop
- Flooring: Carpet, LVT/LVP, Wood
- Attic: Other
- Has fireplace: No
- Fireplace features: None
Interior area
- Total structure area: 1,960
- Total interior livable area: 3,213 sqft
Property
Parking
- Total spaces: 6
- Parking features: Additional Parking, Concrete
Features
- Levels: Two
- Stories: 2
- Patio & porch: Covered, Porch
- Fencing: None
- Has view: Yes
- View description: Creek/Stream, Marsh, Water
- Has water view: Yes
- Water view: Creek/Stream,Marsh,Water
- Waterfront features: Pier, Salt Marsh
- Frontage type: Creek,Marsh Front
Lot
- Size: 1.92 Acres
- Features: Pier, Salt Marsh
Details
- Additional structures: Second Garage, Workshop
- Parcel number: 32704787740000
- Zoning: RP
- Special conditions: Standard
- Horses can be raised: Yes
Construction
Type & style
- Home type: SingleFamily
- Property subtype: Single Family Residence
Materials
- Brick Veneer
- Foundation: Slab
- Roof: Architectural Shingle
Condition
- New construction: No
- Year built: 1995
Utilities & green energy
- Sewer: Public Sewer, Septic Tank
- Water: Public, Well
- Utilities for property: Sewer Available, Water Available
Community & neighborhood
Security
- Security features: Security System
Location
- Region: Wilmington
- Subdivision: Not In Subdivision
Other
Other facts
- Listing agreement: Exclusive Right To Sell
- Listing terms: Cash,Conventional
- Road surface type: Paved
Price history
| Date | Event | Price |
|---|---|---|
| 6/4/2024 | Sold | $800,000-3%$249/sqft |
Source: | ||
| 3/23/2024 | Pending sale | $825,000$257/sqft |
Source: | ||
| 3/5/2024 | Price change | $825,000-2.9%$257/sqft |
Source: | ||
| 2/23/2024 | Listed for sale | $849,900$265/sqft |
Source: | ||
| 2/23/2024 | Pending sale | $849,900$265/sqft |
Source: | ||
Public tax history
Tax history is unavailable.
Neighborhood: 28411
Nearby schools
GreatSchools rating
- 9/10South Topsail Elementary SchoolGrades: PK-5Distance: 5.5 mi
- 6/10Topsail Middle SchoolGrades: 5-8Distance: 7.4 mi
- 8/10Topsail High SchoolGrades: 9-12Distance: 7.1 mi
Schools provided by the listing agent
- Elementary: South Topsail
- Middle: Topsail
- High: Topsail
Source: Hive MLS. This data may not be complete. We recommend contacting the local school district to confirm school assignments for this home.
Get pre-qualified for a loan
At Zillow Home Loans, we can pre-qualify you in as little as 5 minutes with no impact to your credit score.An equal housing lender. NMLS #10287.
Sell for more on Zillow
Get a Zillow Showcase℠ listing at no additional cost and you could sell for .
$877,900
2% more+$17,558
With Zillow Showcase(estimated)$895,458

