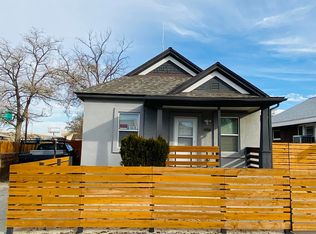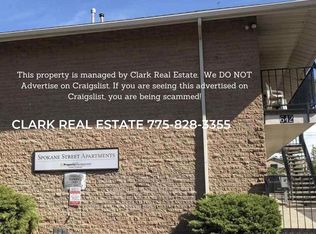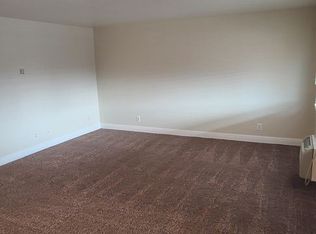Closed
$310,000
668 Spokane St, Reno, NV 89512
2beds
984sqft
Single Family Residence
Built in 1925
6,969.6 Square Feet Lot
$311,100 Zestimate®
$315/sqft
$1,873 Estimated rent
Home value
$311,100
$283,000 - $339,000
$1,873/mo
Zestimate® history
Loading...
Owner options
Explore your selling options
What's special
Affordable Reno Charmer! Freshly painted interior and exterior! This 2-bedroom, 1-bath property sits in an ECONOMIC OPPORTUNITY ZONE, offering long-term growth potential for homeowners and investors alike. Enjoy a spacious corner lot, extended RV parking, cozy interior, crawl basement, move-in ready, walk-in closets, and a convenient central location near UNR, downtown Reno, and freeway access.
Upgrades include new sewer line (2018) and a new roof (2018). The fenced yard is perfect for pets or ADUs.
DOWN PAYMENT ASSISTANCE PROGRAMS AVAILABLE THROUGH THE NEVADA HOUSING DIVISION—a great opportunity for first-time buyers to step into homeownership with support. Whether you're looking for your first home, a rental property, or a low-maintenance investment, this home is full of potential. NO SHOWING ON TUESDAYS.
Zona de Oportunidad Económica. Programas para Primeros Compradores. Ideal para compradores primerizos. Lote grande. ¡Su nuevo hogar lo espera!
Zillow last checked: 8 hours ago
Listing updated: October 10, 2025 at 01:03pm
Listed by:
MingChi Huang BS.146876 775-233-6459,
Fathom Realty
Bought with:
MingChi Huang, BS.146876
Fathom Realty
Source: NNRMLS,MLS#: 250053062
Facts & features
Interior
Bedrooms & bathrooms
- Bedrooms: 2
- Bathrooms: 1
- Full bathrooms: 1
Heating
- Forced Air, Natural Gas
Appliances
- Included: Disposal, Gas Range
- Laundry: Laundry Room, Washer Hookup
Features
- Master Downstairs
- Flooring: Carpet, Laminate, Vinyl
- Windows: Aluminum Frames, Blinds, Single Pane Windows
- Has basement: No
- Has fireplace: No
- Common walls with other units/homes: No Common Walls
Interior area
- Total structure area: 984
- Total interior livable area: 984 sqft
Property
Parking
- Total spaces: 4
- Parking features: Additional Parking, RV Access/Parking
Features
- Levels: One
- Stories: 1
- Exterior features: Rain Gutters
- Fencing: Back Yard,Front Yard,Full
Lot
- Size: 6,969 sqft
- Features: Corner Lot, Level, Open Lot
Details
- Additional structures: None
- Parcel number: 00819517
- Zoning: MU
Construction
Type & style
- Home type: SingleFamily
- Property subtype: Single Family Residence
Materials
- Asbestos, Clapboard, Wood Siding
- Foundation: Concrete Perimeter, Crawl Space
- Roof: Asphalt,Flat
Condition
- New construction: No
- Year built: 1925
Utilities & green energy
- Sewer: Public Sewer
- Water: Public
- Utilities for property: Cable Available, Cable Connected, Electricity Available, Internet Available, Natural Gas Available, Natural Gas Connected, Phone Available, Phone Connected, Sewer Available, Water Connected, Water Meter Installed
Community & neighborhood
Location
- Region: Reno
- Subdivision: Leete Syndicate Addition
Other
Other facts
- Listing terms: Cash,Conventional,FHA,VA Loan
Price history
| Date | Event | Price |
|---|---|---|
| 10/10/2025 | Sold | $310,000+237%$315/sqft |
Source: | ||
| 5/26/2015 | Sold | $92,000+8.2%$93/sqft |
Source: Public Record Report a problem | ||
| 4/4/2003 | Sold | $85,000+22.1%$86/sqft |
Source: Public Record Report a problem | ||
| 10/29/2002 | Sold | $69,623+248.1%$71/sqft |
Source: Public Record Report a problem | ||
| 2/22/1999 | Sold | $20,000-77.3%$20/sqft |
Source: Public Record Report a problem | ||
Public tax history
| Year | Property taxes | Tax assessment |
|---|---|---|
| 2025 | $641 +7.8% | $45,558 +0.3% |
| 2024 | $594 +7.9% | $45,405 +6.3% |
| 2023 | $551 +7.9% | $42,711 +25% |
Find assessor info on the county website
Neighborhood: East 4th Street
Nearby schools
GreatSchools rating
- 1/10Libby C Booth Elementary SchoolGrades: PK-5Distance: 1.1 mi
- 3/10E Otis Vaughn Middle SchoolGrades: 6-8Distance: 1.5 mi
- 4/10Earl Wooster High SchoolGrades: 9-12Distance: 2.2 mi
Schools provided by the listing agent
- Elementary: Booth
- Middle: Vaughn
- High: Wooster
Source: NNRMLS. This data may not be complete. We recommend contacting the local school district to confirm school assignments for this home.
Get a cash offer in 3 minutes
Find out how much your home could sell for in as little as 3 minutes with a no-obligation cash offer.
Estimated market value
$311,100
Get a cash offer in 3 minutes
Find out how much your home could sell for in as little as 3 minutes with a no-obligation cash offer.
Estimated market value
$311,100


