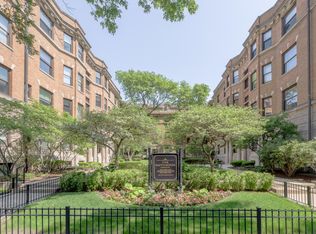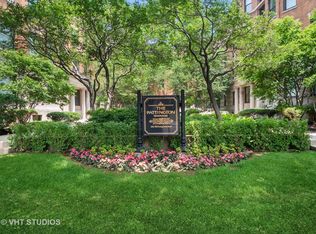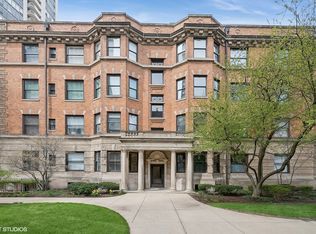Welcome to the Historic Pattington Condominiums. This penthouse home features four generously sized bedrooms, two bathrooms, a large kitchen, butler's pantry, spacious office, grand foyer and expansive living/dining areas. Over 2400 square feet on a single floor with picturesque views of the professionally landscaped grounds. This historic condominium is nestled at the back of the courtyard, facing South, away from Irving Park Road, with private landings on each level. Updates within the home include new windows, new appliances, updated lighting and extensive restoration of the original moldings and millwork. The building just completed installed a new service elevator just outside the rear entrance to the home. On-site parking is available from the association. Unit comes with a large private storage space. The grounds span nearly 3 acres and includes a large patio with grills, resident yard and garden, indoor & outdoor parking, playground, and pet relief area. The association has an onsite manager and full time maintenance staff. 3D Tour Available.
This property is off market, which means it's not currently listed for sale or rent on Zillow. This may be different from what's available on other websites or public sources.



