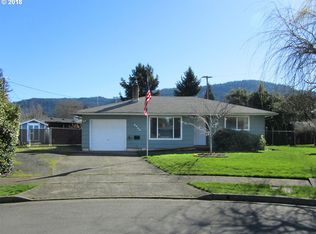Turn-key single level home on large lot. Main St. is situated on a .31 acre lot and the exterior highlights include level ground, a 15 foot by 23 foot detached shop/garage, additional out buildings and plenty of room for RV parking. The interior features updates throughout, an open floor plan, and spacious primary bedroom with a slider to the back yard. Close to schools and shopping. Too much to list, call your agent to show today.
This property is off market, which means it's not currently listed for sale or rent on Zillow. This may be different from what's available on other websites or public sources.

