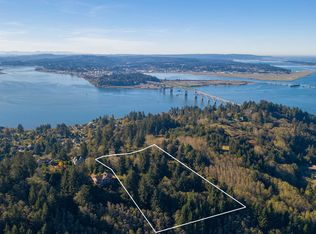If you want one of the NICEST Custom Homes in a Highly Desirable Area then LOOK NO FURTHER. This 5bdrm, 3.5bath, 4800sf Custom Craftsman Lodge Home sits on OVER 2 ACRES at the TOP of Glascow Heights. This home is one of ZYTA CONSTRUCTION'S MASTERPIECES. ABSOLUTELY STUNNING!! SPACIOUS, LUXURIOUS, SPECTACULAR VIEWS, PRIVATE, 5 MINUTES FROM TOWN- Take a look at the pics and you'll see what I'm talking about. DRONE on Virtual or Video Tour!
This property is off market, which means it's not currently listed for sale or rent on Zillow. This may be different from what's available on other websites or public sources.
